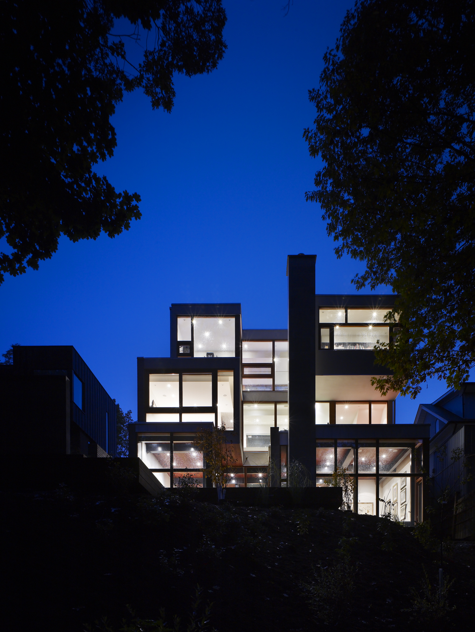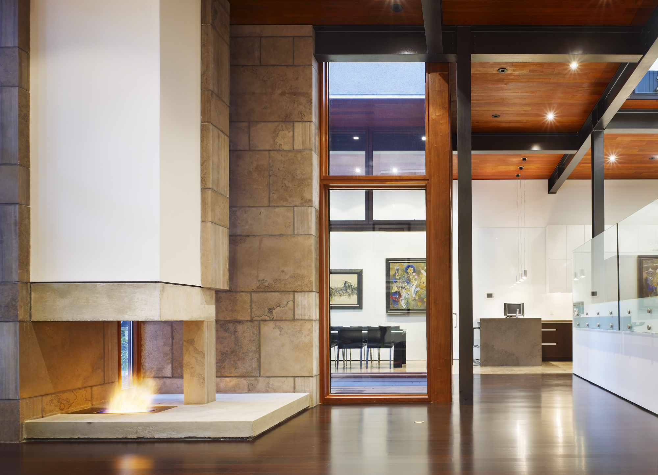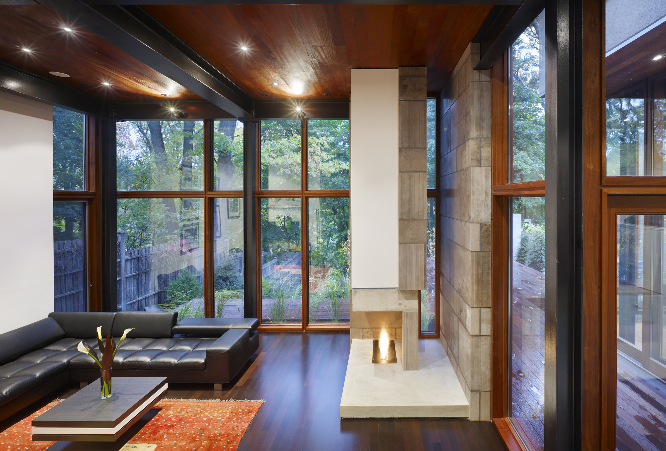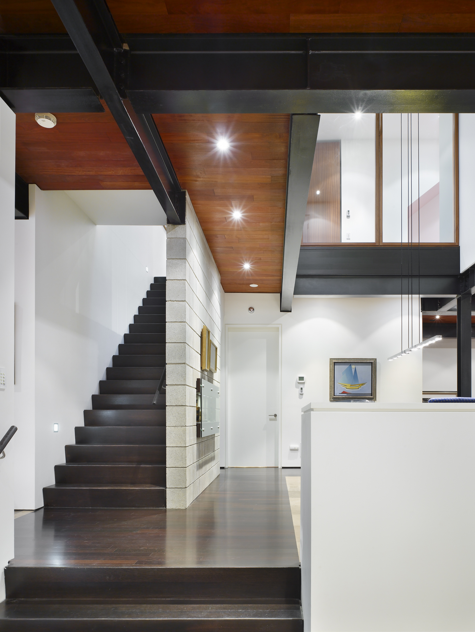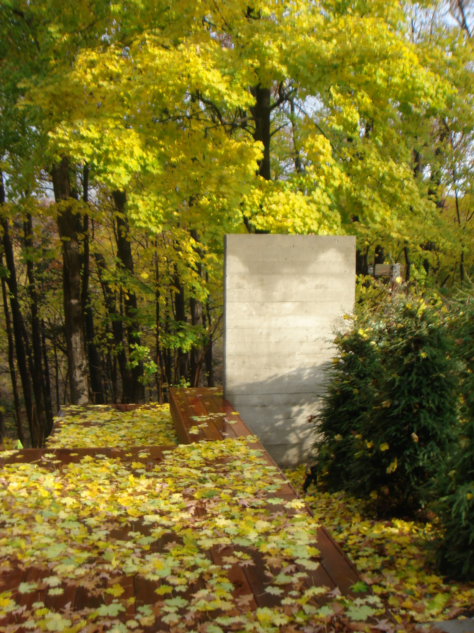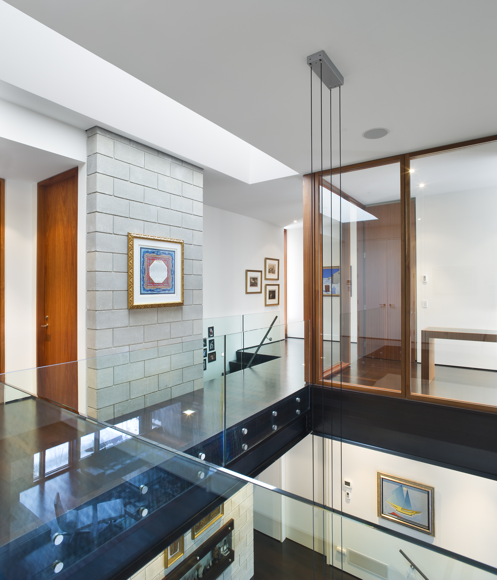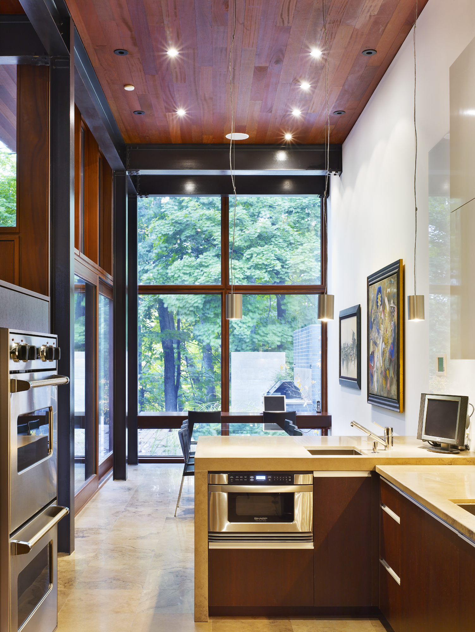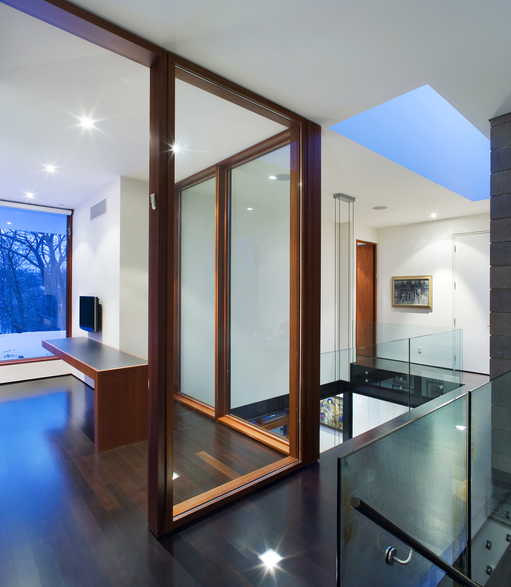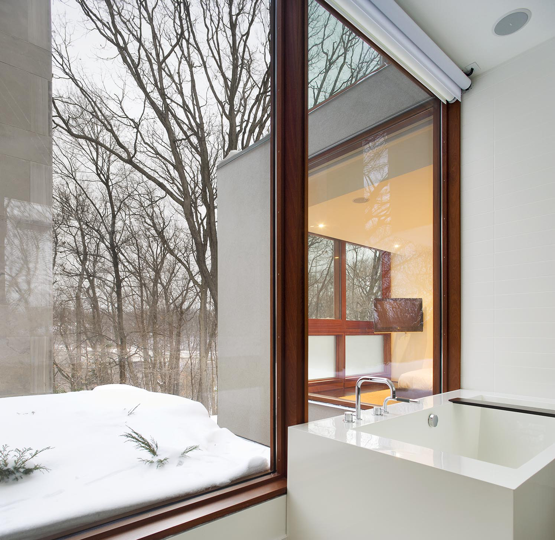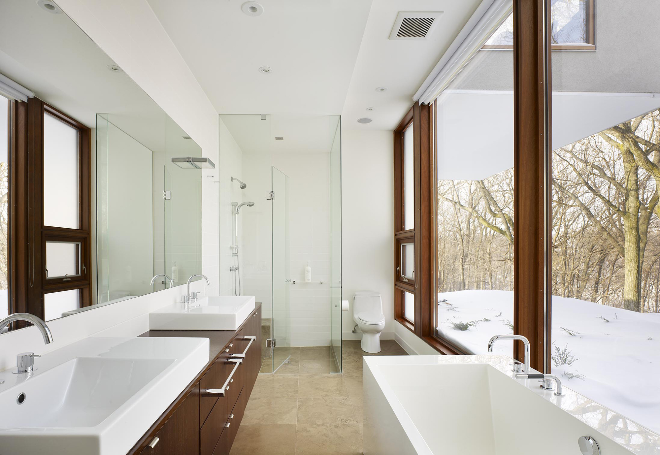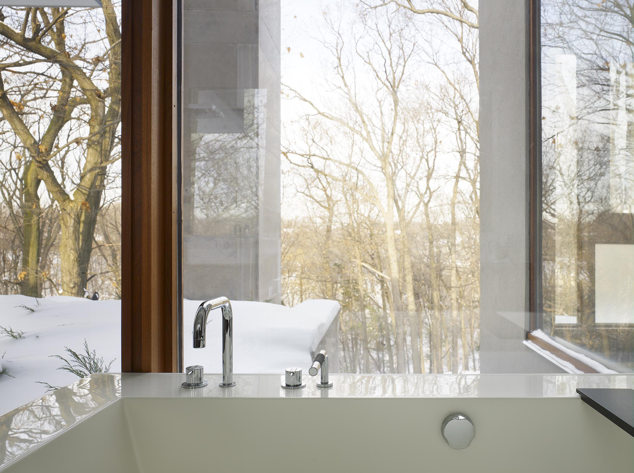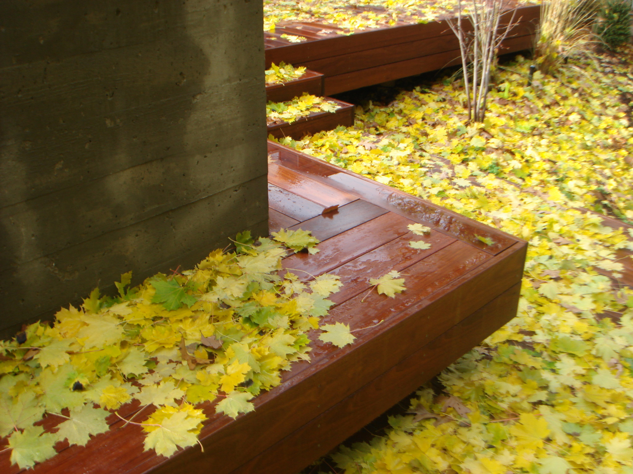This replacement residence is referred to as Ravine House, as it is both oriented around and fundamentally concerned with its wooden ravine setting.
The ground floor steps down to follow the sloping site topography, resulting in one-and-a-half-height spaces at the ravine edge. Glass walls define the interior and exterior. A steel structure permits spaces to be cast into the ravine and allows oversized sliding glass and mahogany panels to provide direct access and a real connection to the exterior.
A rear terrace, garden wall, and “lookout” pavilion attempt to complete the residence and the occupation of the site as a coherent whole. These landscape features endeavor to reconcile the modern home with its wild and undomesticated site and something sublime.
Project Team:
Drew Mandel
Construction:
Marcus Design Build
Consultants:
Blackwell Structural Engineers, Toews Engineering Inc.
Photography:
Tom Arban
Awards:
Best of Canada Design (Canadian Interiors)
Project Award
Best of Canada Design (Canadian Interiors)
Landscape Design
Lookout Pavilion
