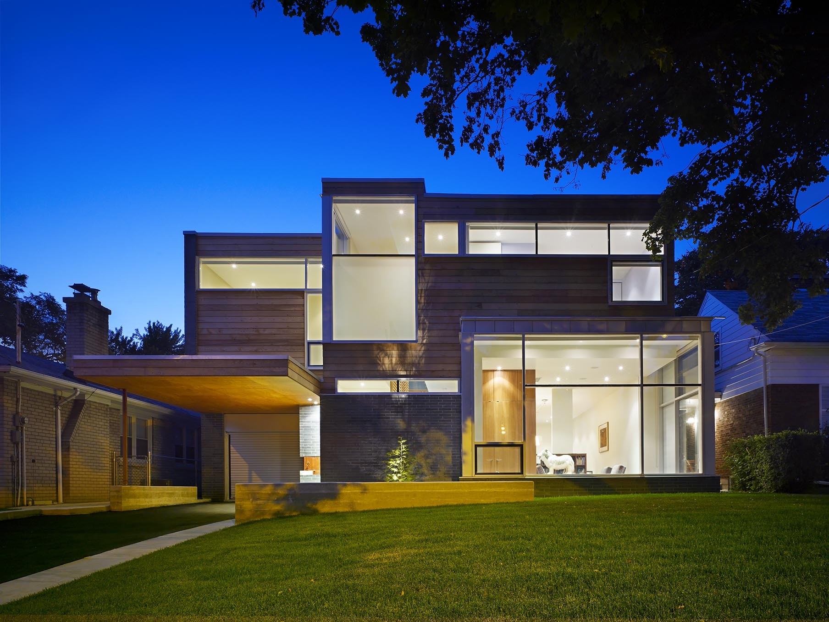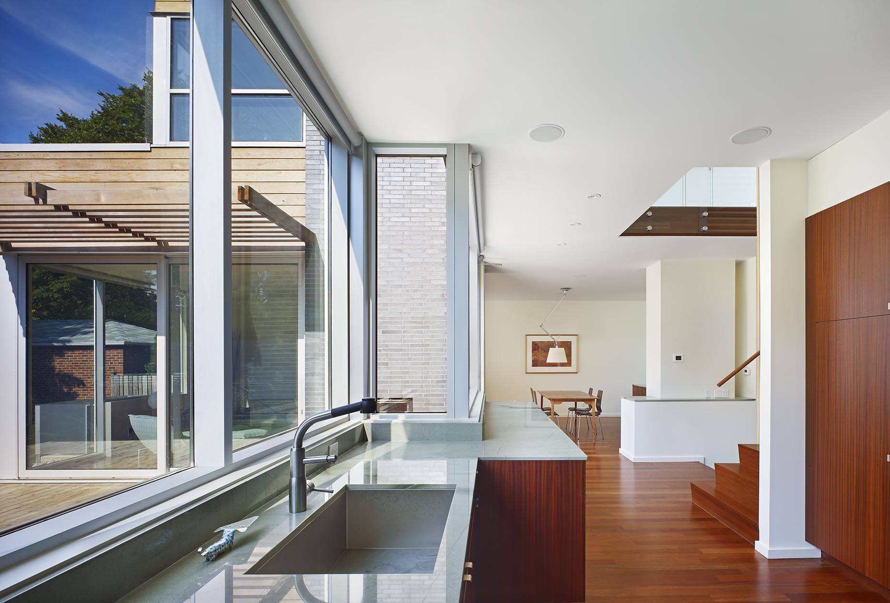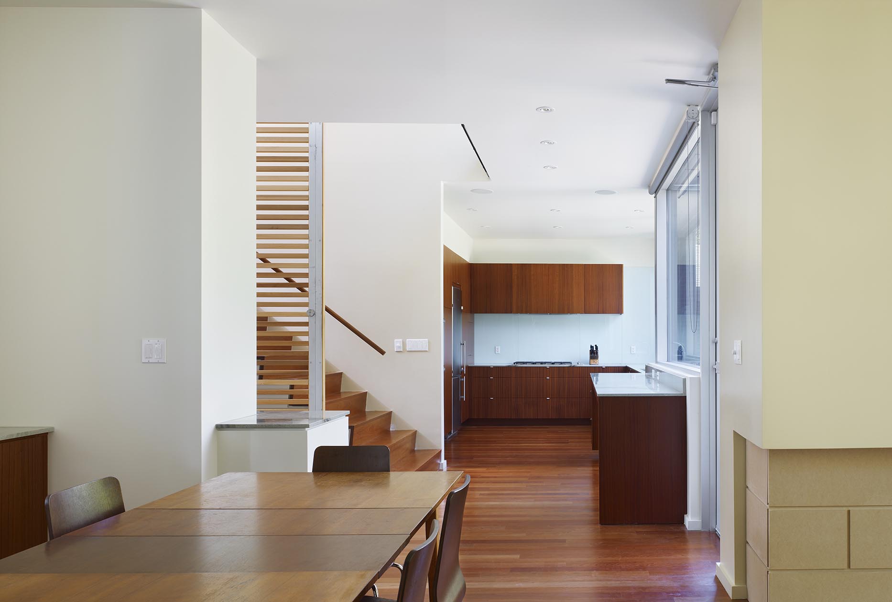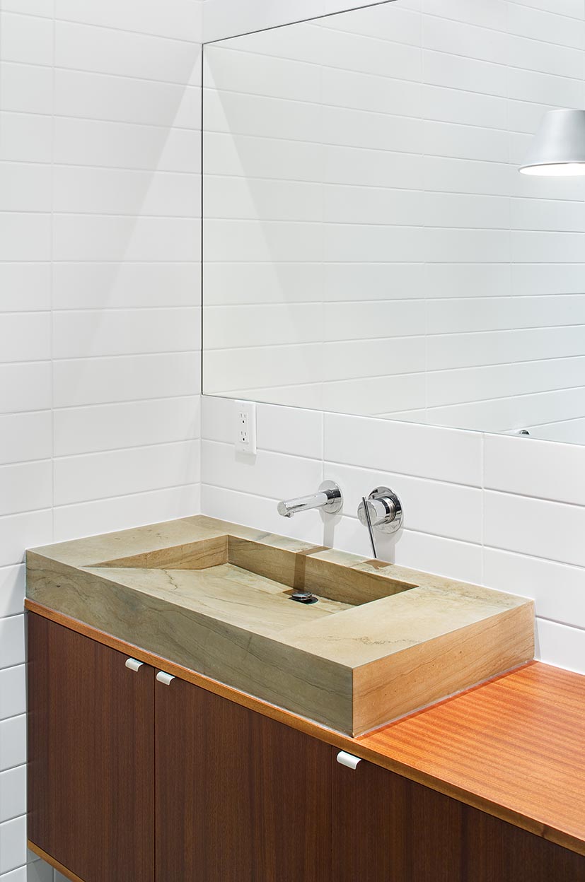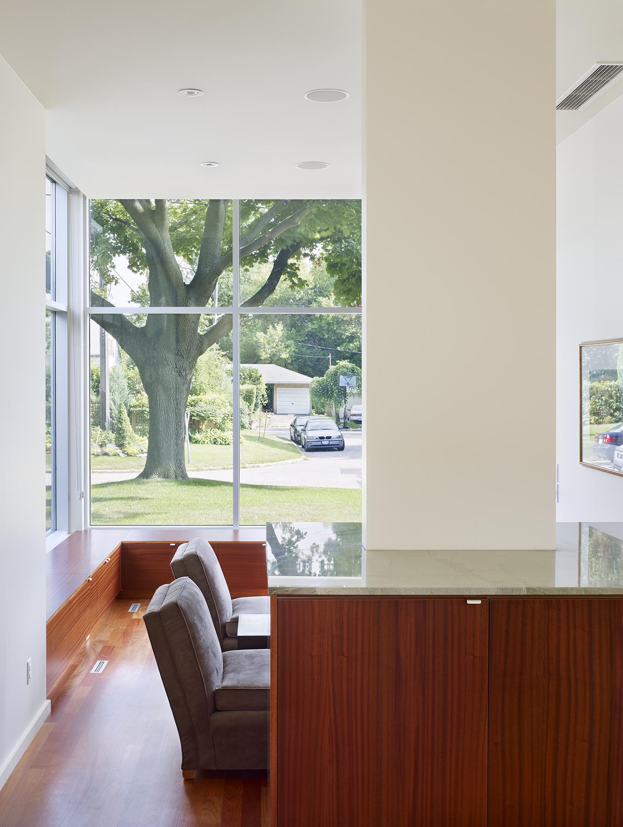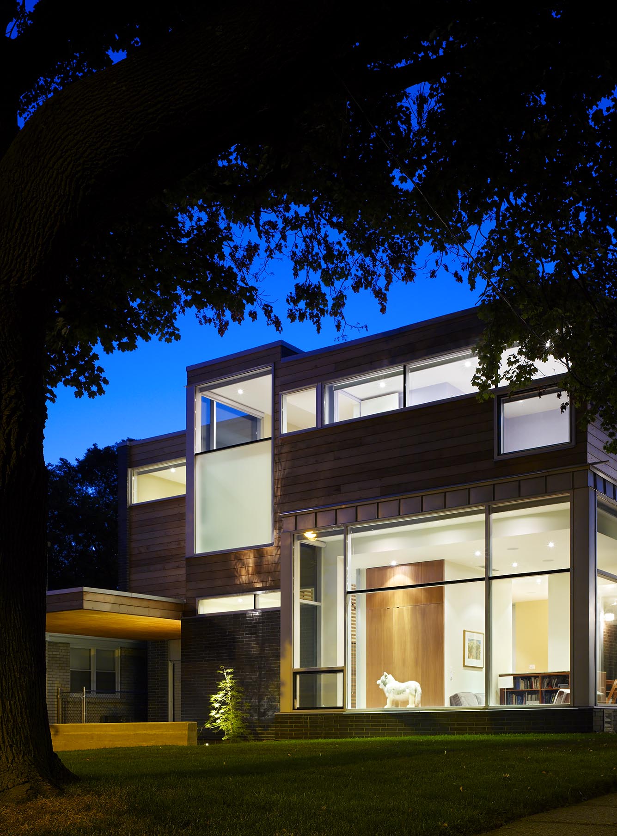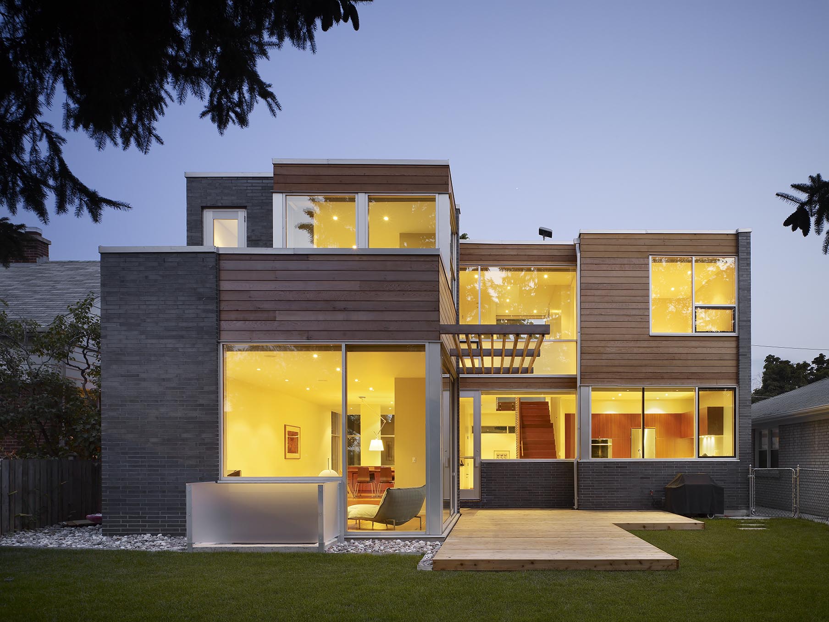This replacement house for the owners of a now-demolished bungalow attempts to be a model for redevelopment for a neighbourhood in transition. Lot values have increased to the point of overwhelming the existing modest-sized homes. The basic notions of movement, materials and access to light are employed with an intention to refocus the perception of the site.
The form of the proposed house intends to embrace the site by creating a dynamic relationship between one area of the building and another, as well as, between the house and its environment. The siting of the home is largely directed by the existing landscape and mature trees that provide natural sunshade for the large areas of glazing. The design also gives consideration to the expected new flanking development of large replacement homes in the near future.
Project Team:
Drew Mandel
Construction:
T. Fijalkowski & Associates
Consultants: Blackwell Structural Engineers, Toews Engineering Inc
Photography:
Tom Arban
Awards:
Best of Canada Design (Canadian Interiors)
Project Award: Residential
OAA Award of Excellence
The Artifact
Parti [Mailbox-Light-House Number]
