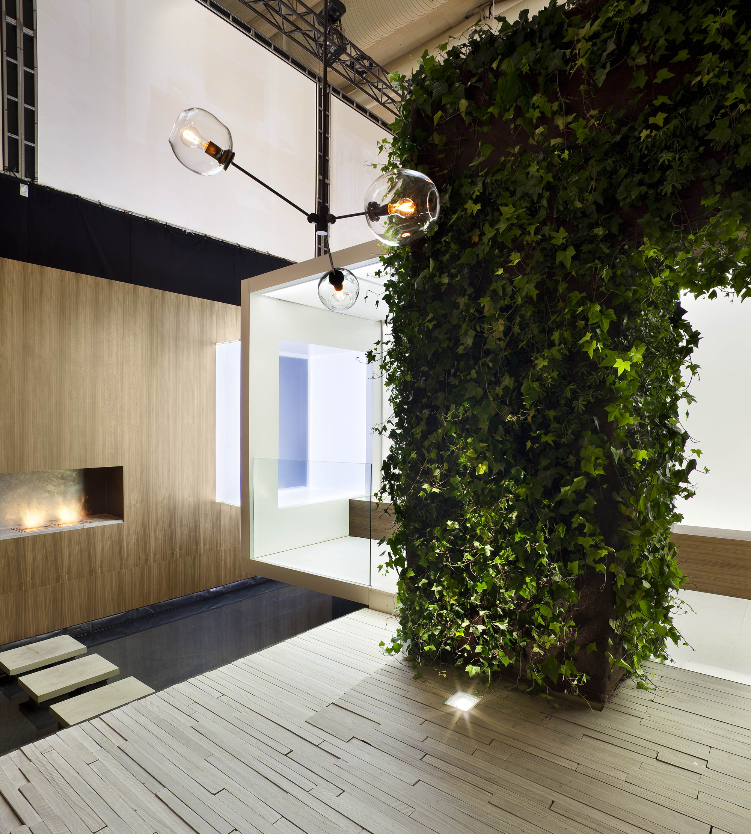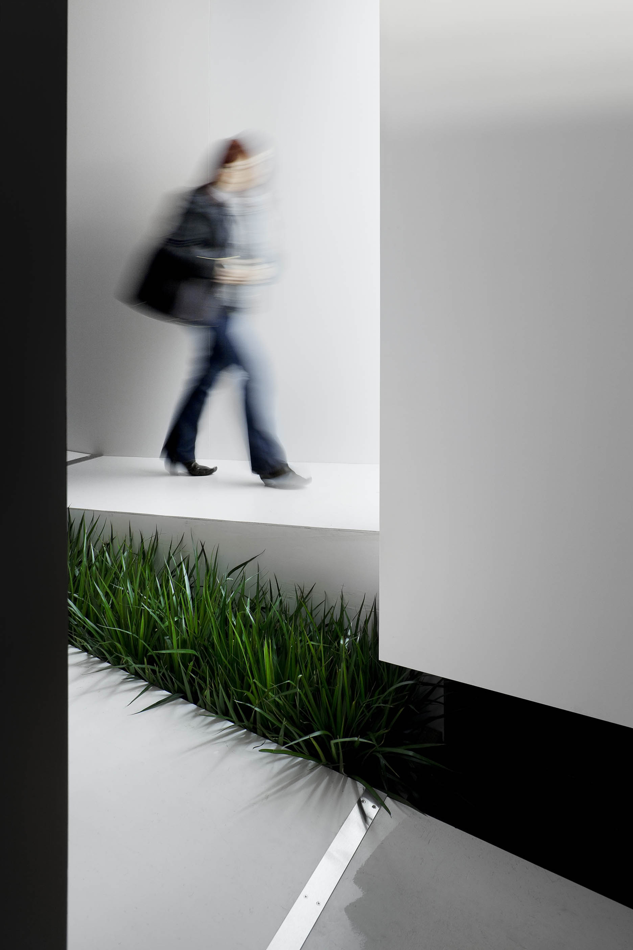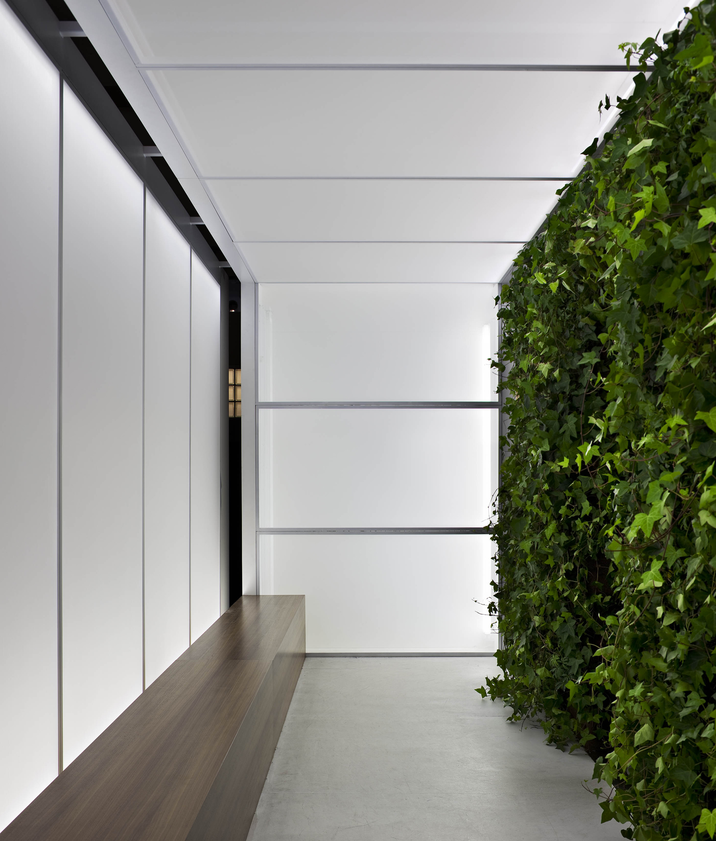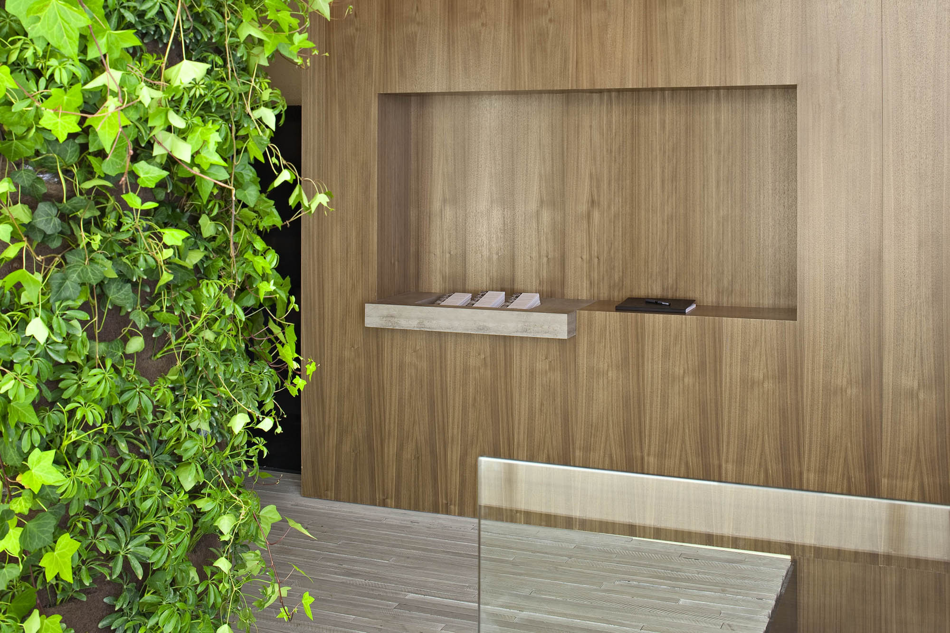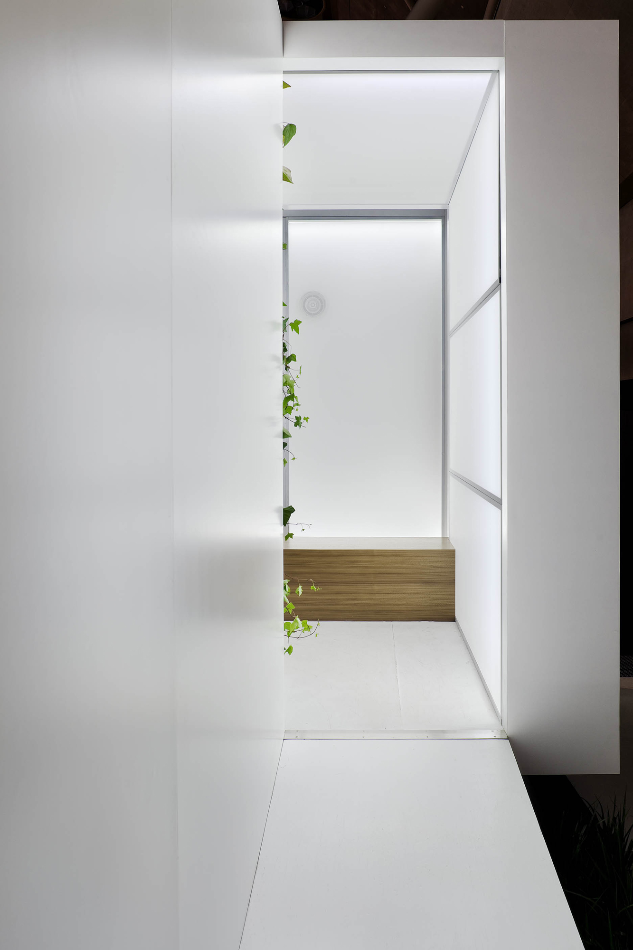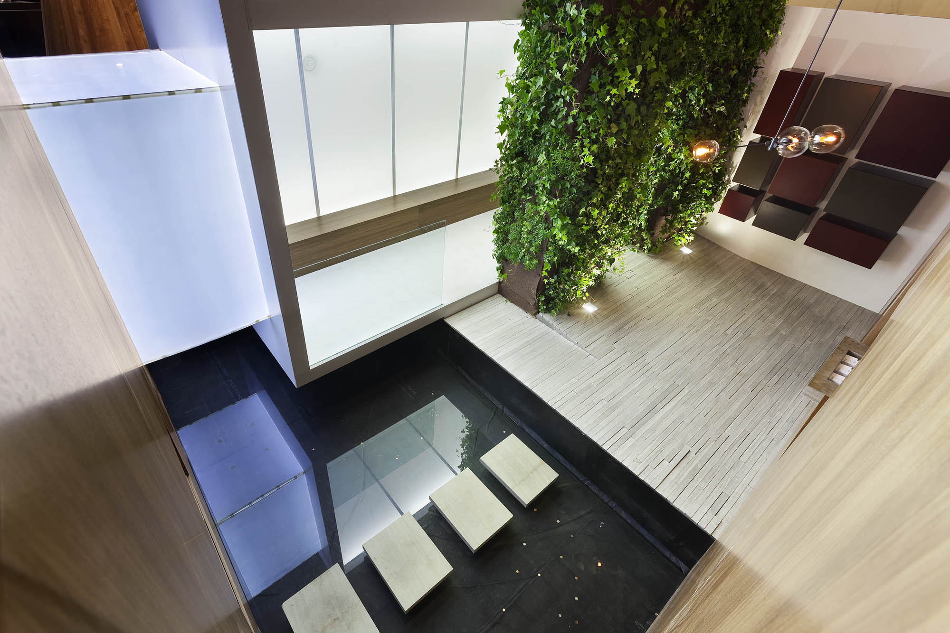This temporary pavilion installation was one of four feature exhibition spaces at the Toronto Interior Design Show 2010. The construction materials were largely re-used, including the living wall plantings, walnut veneer panels, and stone cladding.
The concept space is designed as an abstracted architectural journey. It unfolds as a series of interconnected spaces and forms, animated by movement, light, and material texture. The design process was an experimental reprieve from more practical office work, with the intent to strip design down to the almost indefinable.
Our concept space resists typical functional definition and approaches the elemental root of architecture in order to teach us about the character of the more elaborated spaces we imagine on a daily basis.
The theme of our work responds to site: framing views, dissolving boundaries, and enhancing a particular experience. In this case, the architecture and the landscape are merged: the object becomes the site. The ambiguous spaces open the visitor up to a more visceral, powerful, and intimate place.
Project Team:
Drew Mandel, Allison Gonsalves, Caroline Howes
Construction:
MCM
Photography:
Tom Arban
