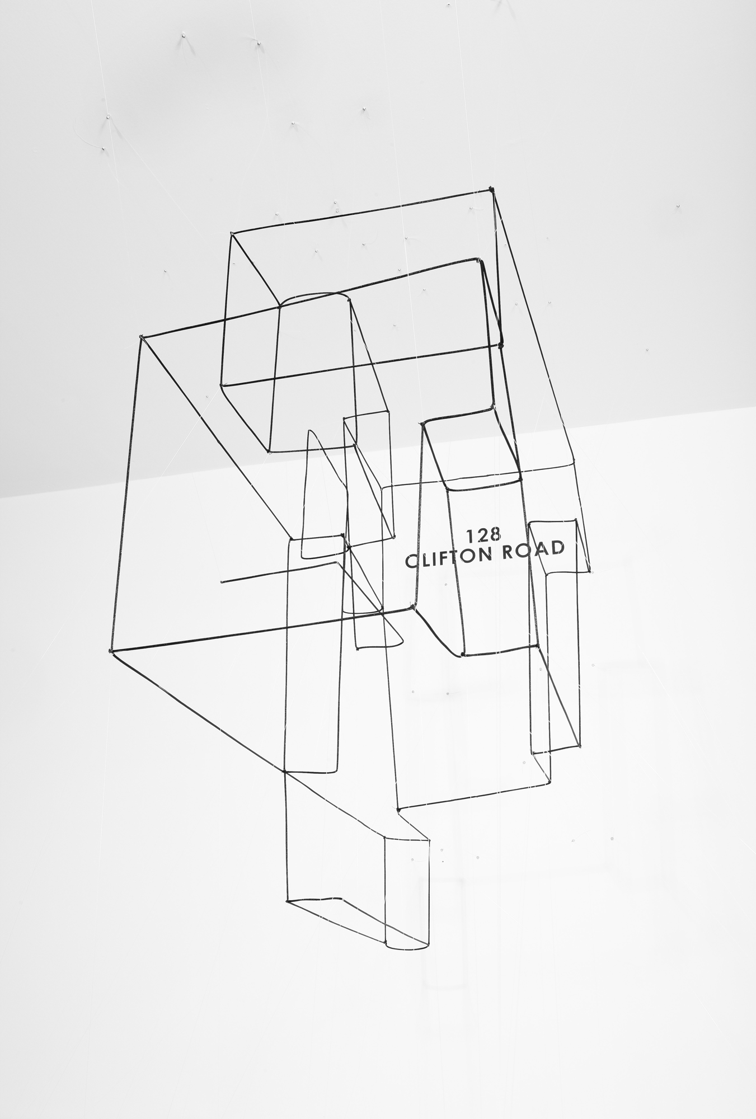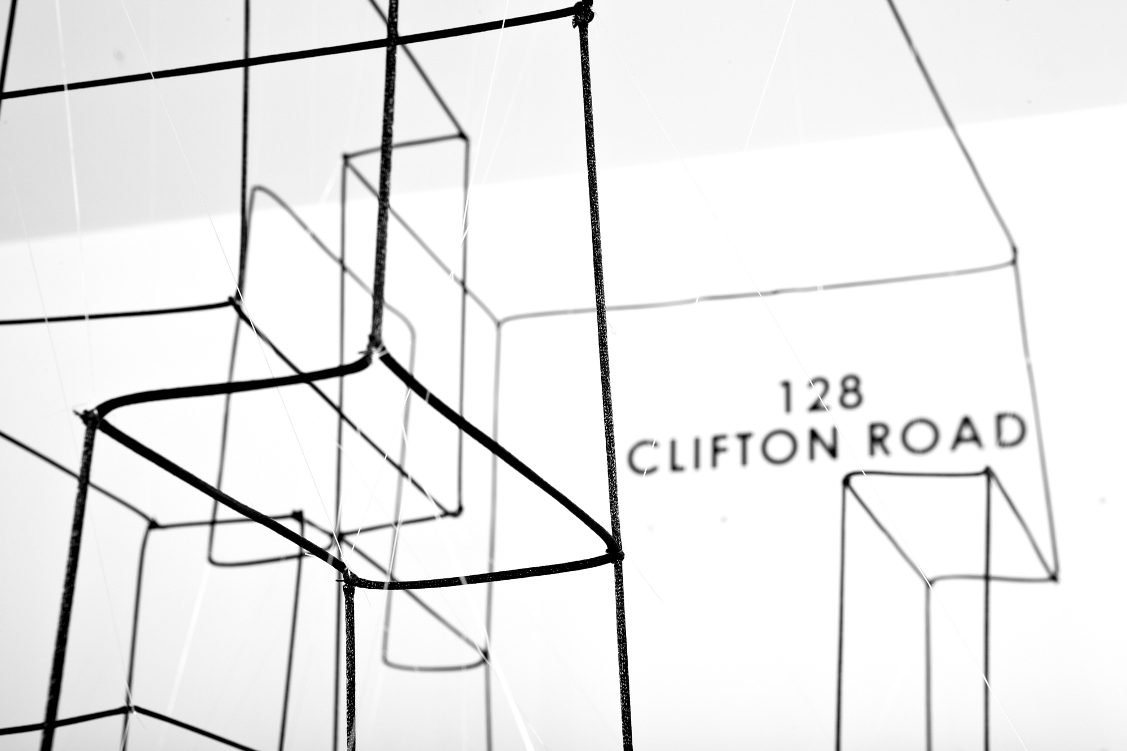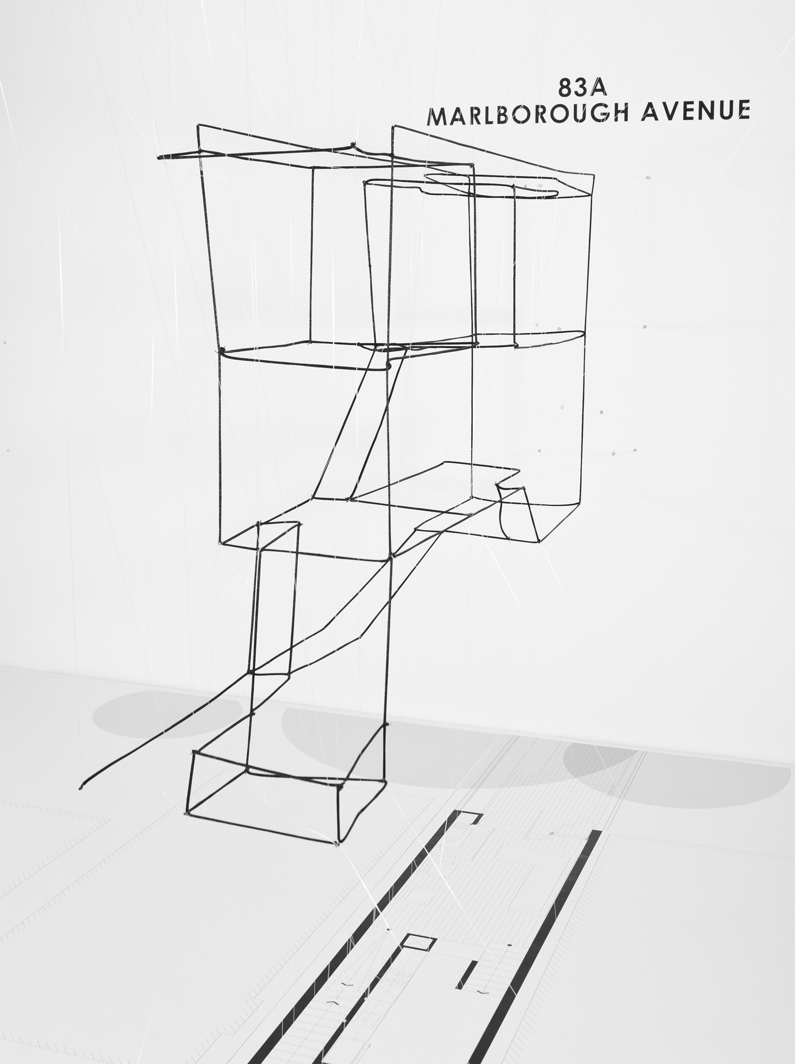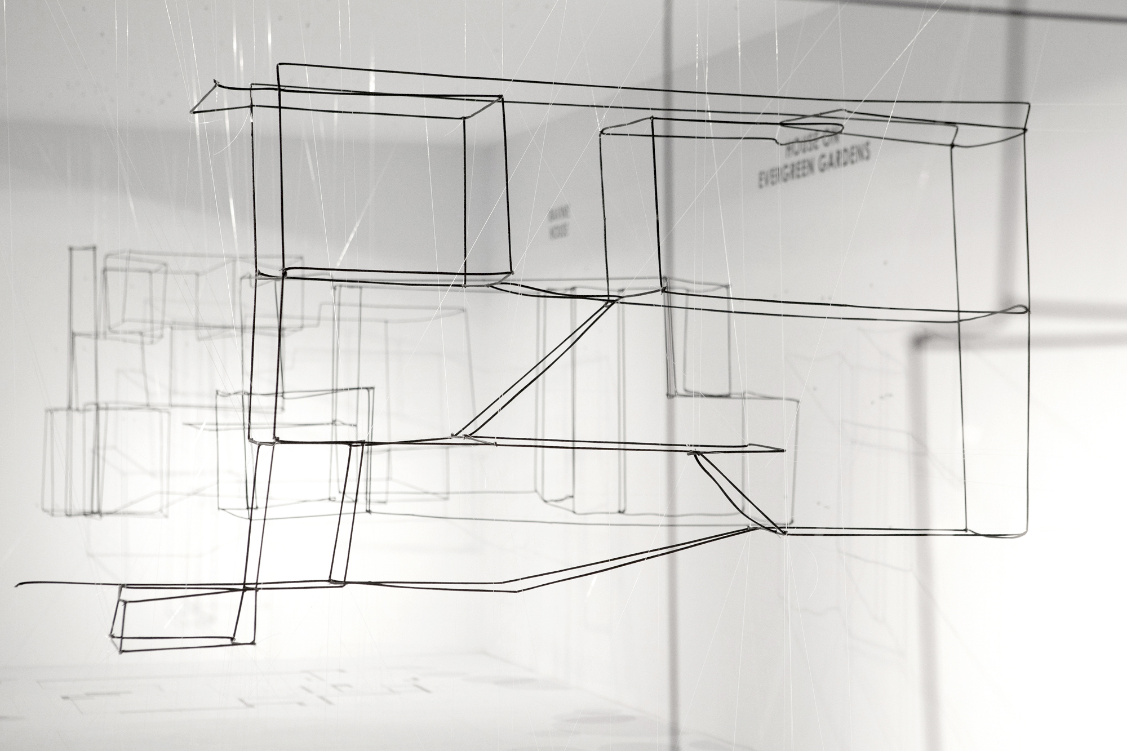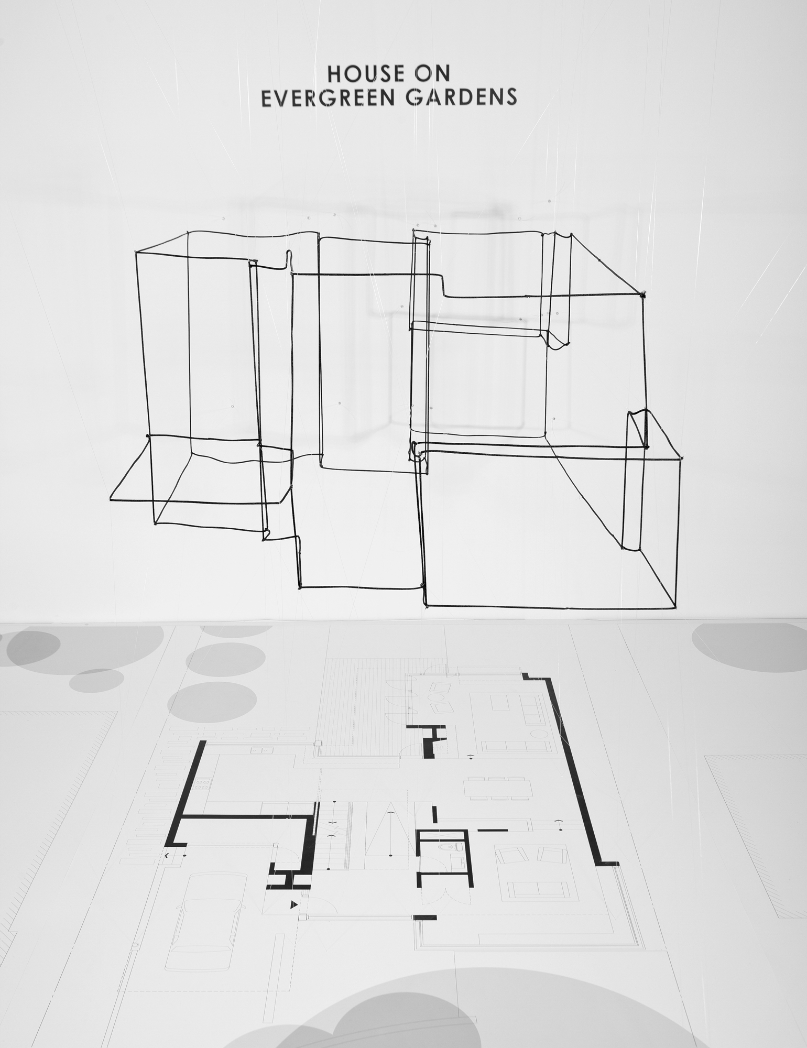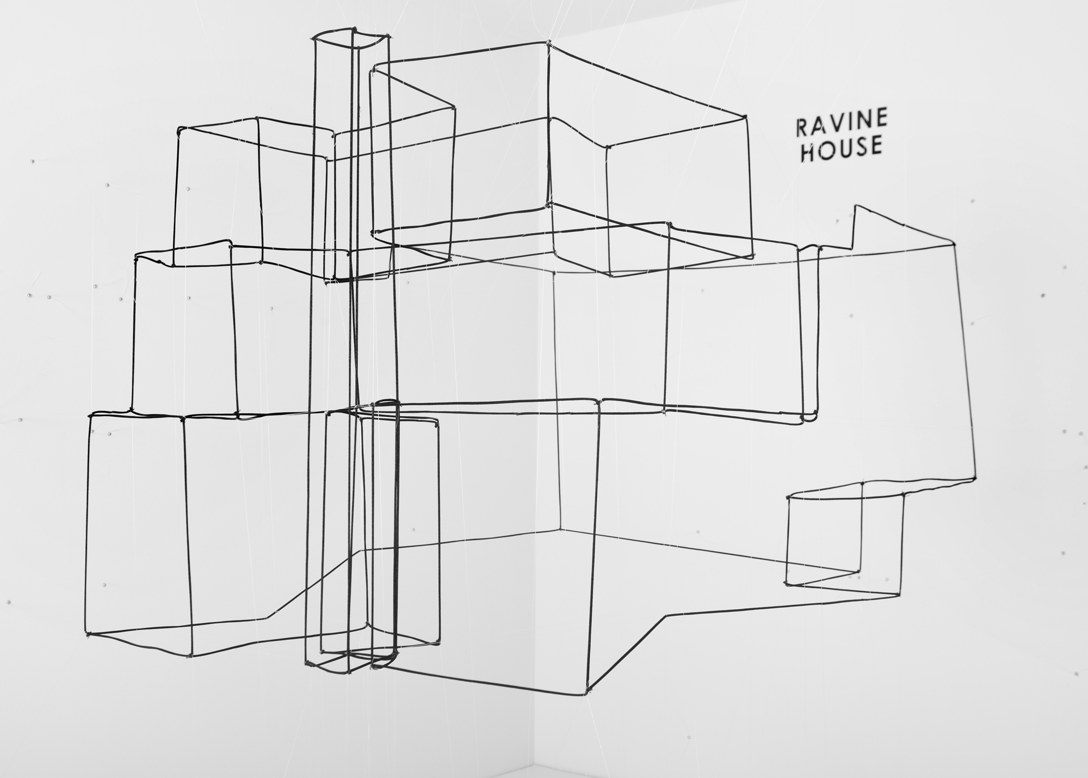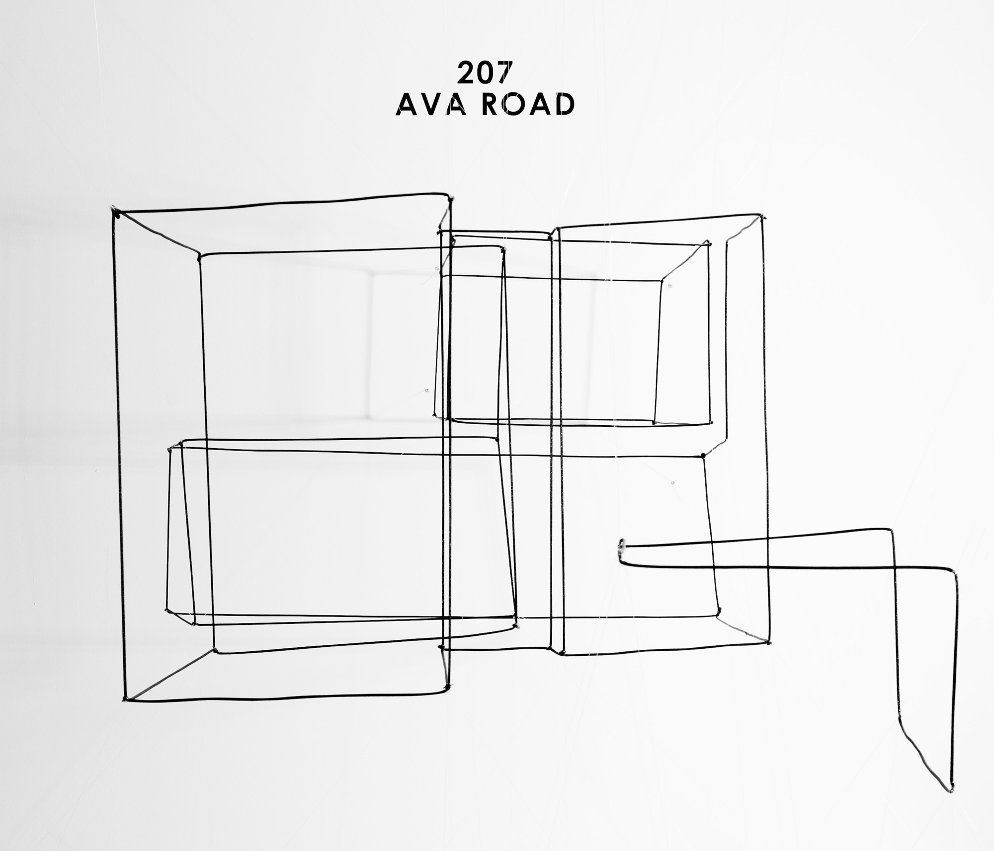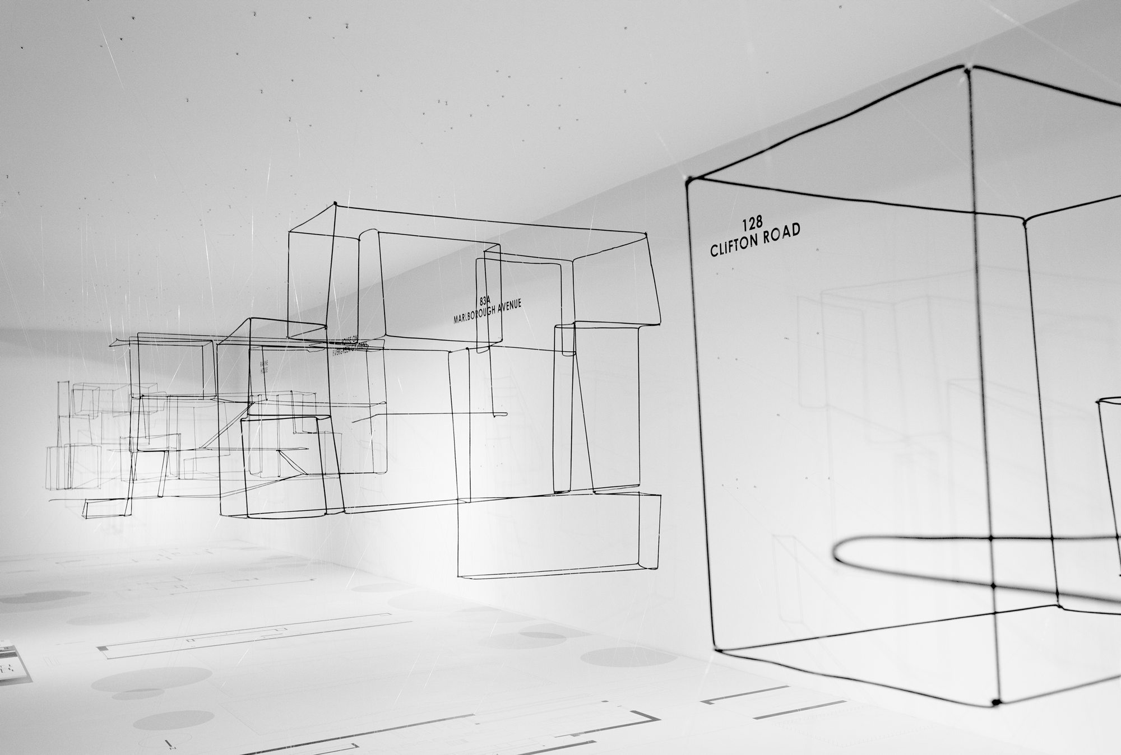Beyond Lines maps a typical residential Toronto streetscape on which five Drew Mandel Architects houses have been modeled.
Five string-models emphasize our interest in the three-dimensional experience of architecture rather than a focus on a two-dimensional image of a house. Like three-dimensional sketches, they express the dematerialized building. It is architecture, not about assembling cues adding up to a “house” or the image of the thing only, but rather the slow, unfolding experience of a place.
The string line drawings underline the interconnected spatial relationship and highlights the urban design aspects of the projects. Unlike the now-common McMansion developments, these projects resist the convention to simply fill the maximum zoning envelope with an object-building largely undifferentiated from site to site.
In conjunction with Harbourfront Centre Gallery with Marlee Choo and Patrick McCauley
Project Team:
Drew Mandel, Jowenne Poon, Rachel Tameirao
Construction:
Joel Apple, Blair Claxton, Andrew Waite
Photography:
Don Toye Photography
