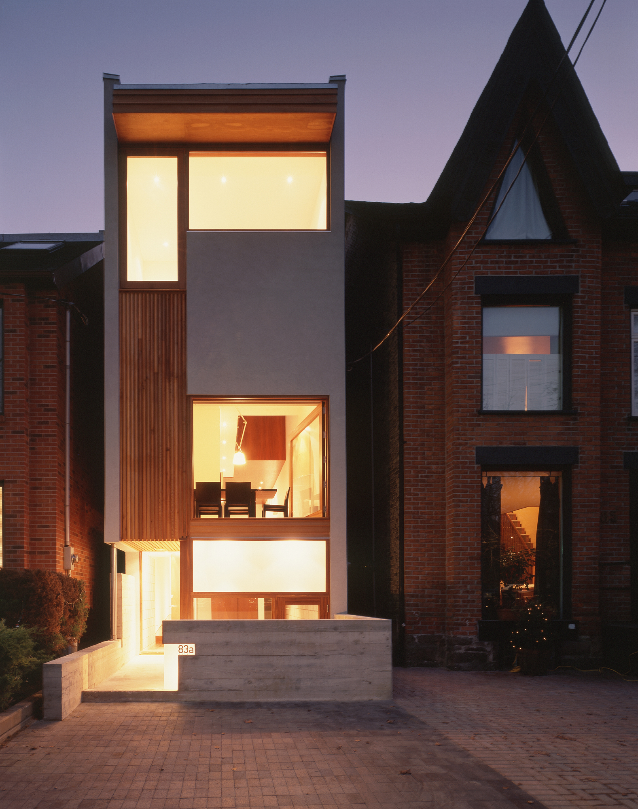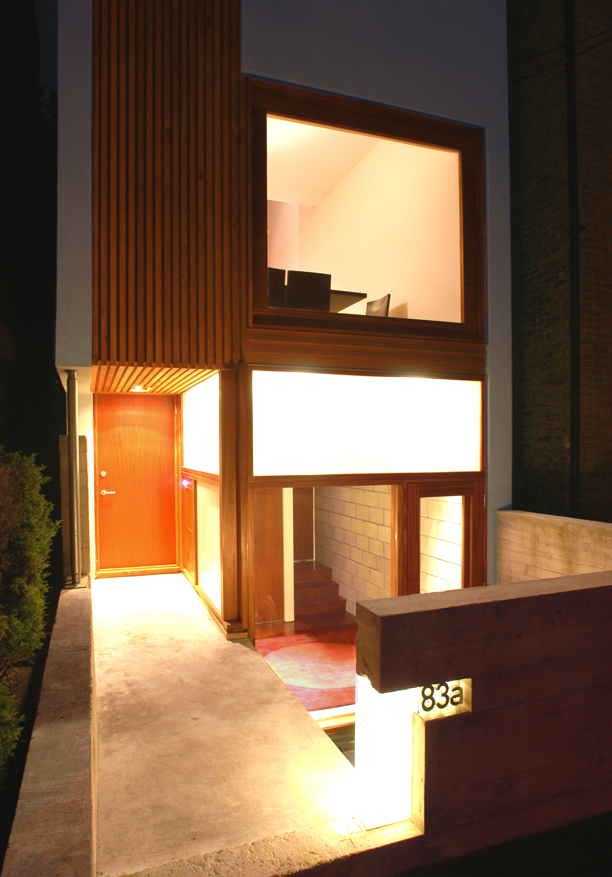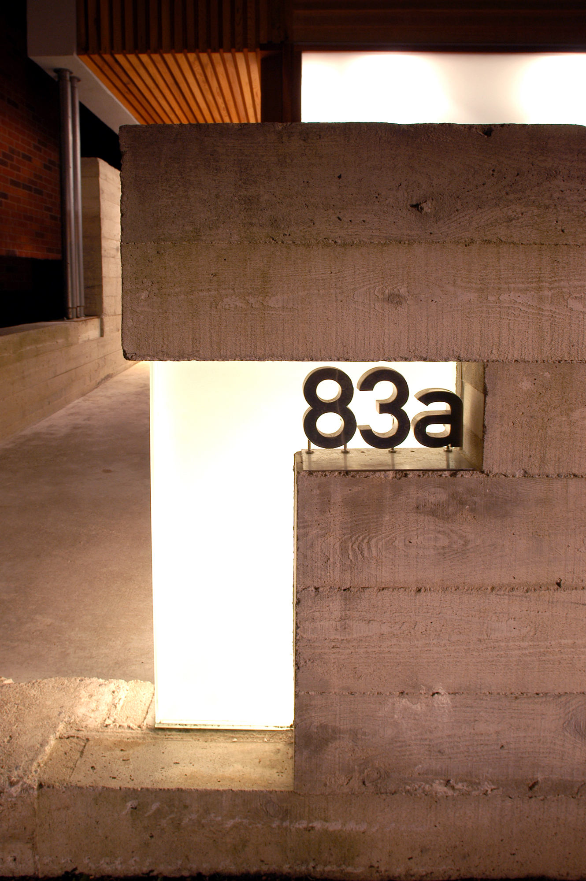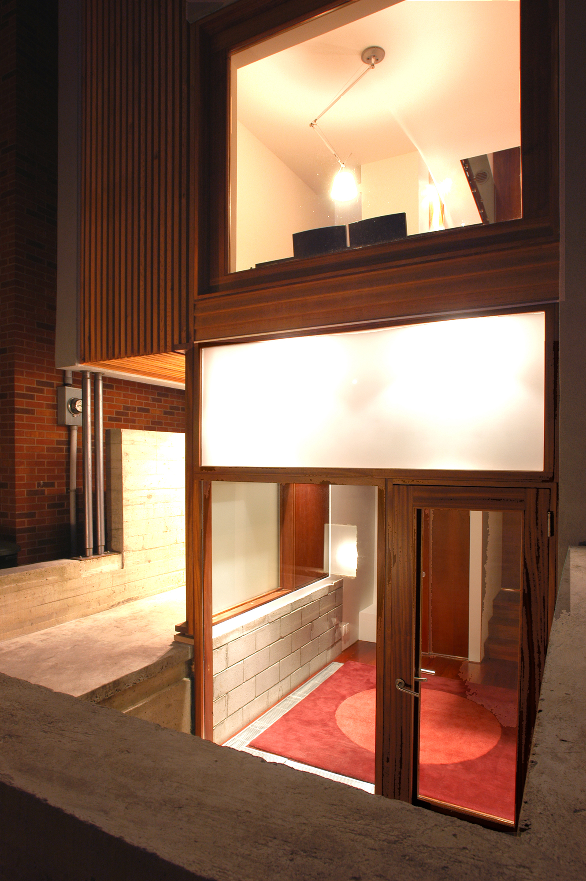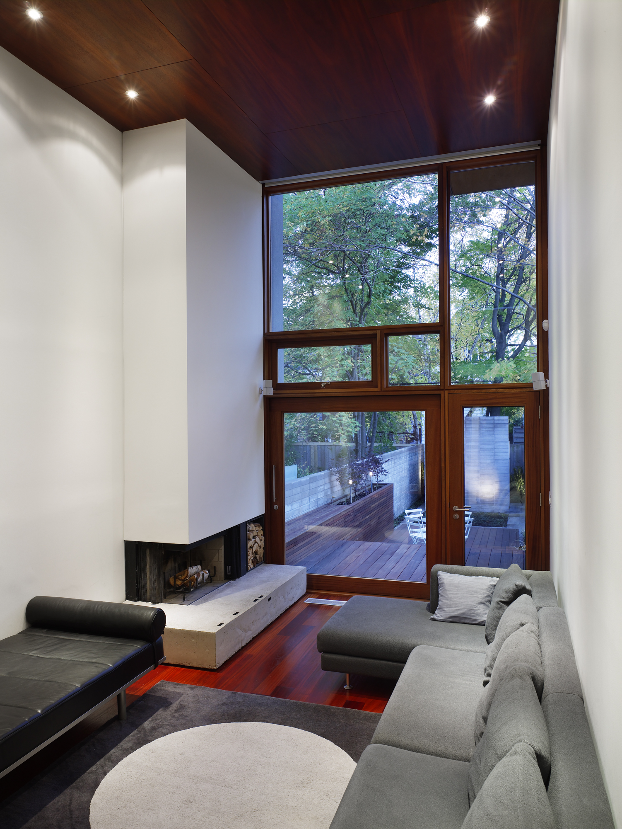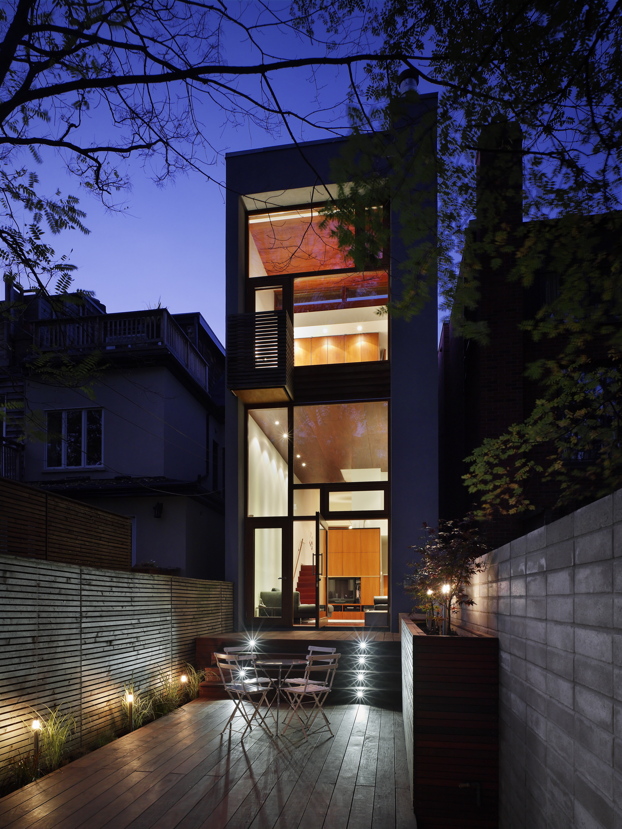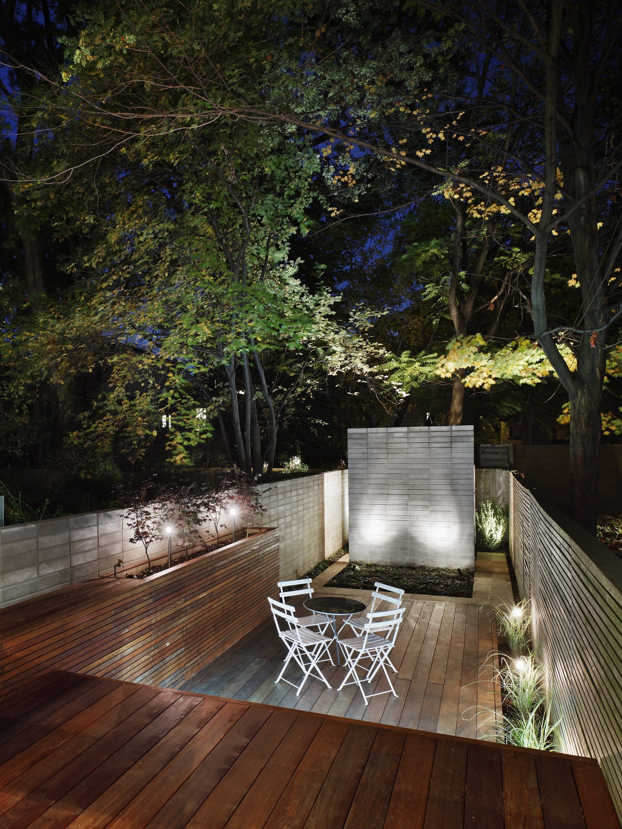This single family residential infill project in mid-town Toronto occupies a 13’ x 115’ lot that was a former CN Rail site with a single car garage. The project is largely determined by its constraints.
The form of the building is based on the requirements for access to light and one’s movement through the program. Circulation spirals up and over the entrance through a series of interconnected spaces that are maximized with natural light that enters from above.
The program of this slender house forges a connection to the site,sky, and the neighborhood, while realizing the potential of an underused lot to resolve the requirements of the client.
Project Team:
Drew Mandel
Construction:
T. Fijalkowski & Associates
Consultants:
Blackwell Structural Engineers, Nortec Design
Photography:
Peter Sellar, Tom Arban, Heather Dubbeldam
Awards:
OAA (Ontario Association of Architects) Award
Award of Excellence
Toronto Architecture & Urban Design Award
Award of Excellence
Best of Canada Design (Canadian Interiors)
Project Award: Residential
Best of Canada Design (Canadian Interiors)
Landscape Award
Urban Garden Room
Landscape Ontario 36th Annual Landscape Awards
Residential Construction
Urban Garden Room
