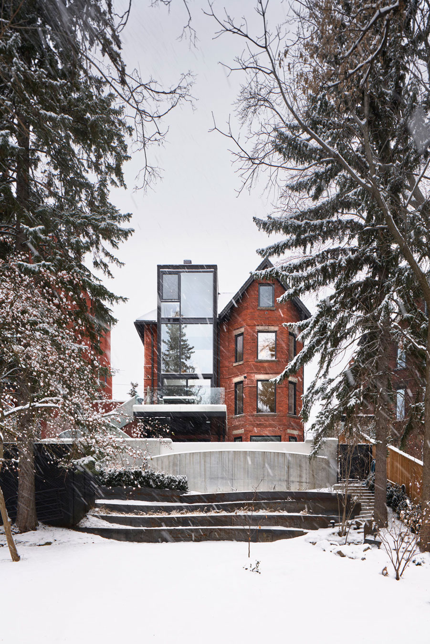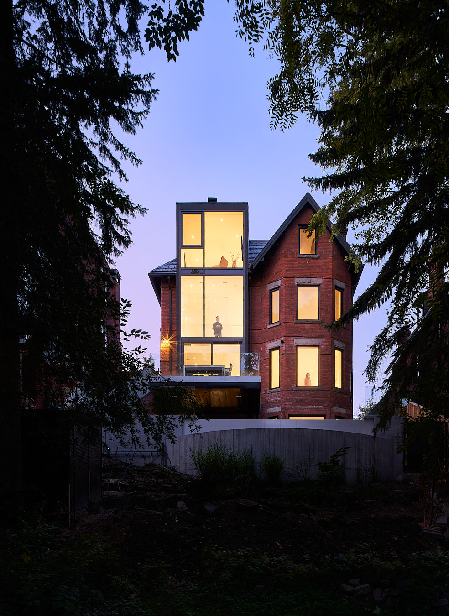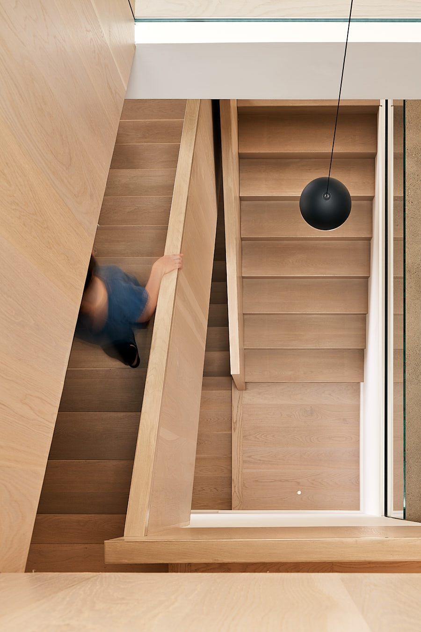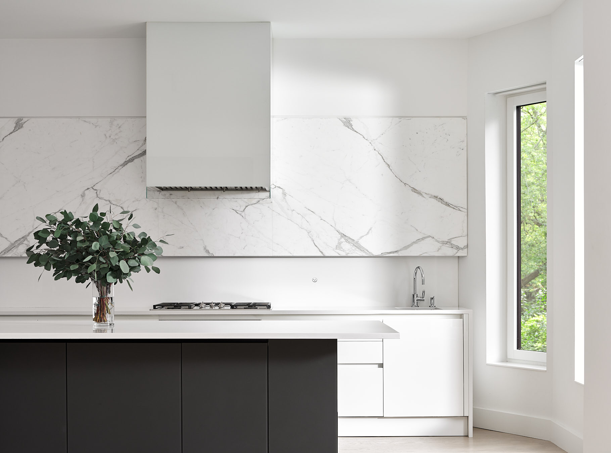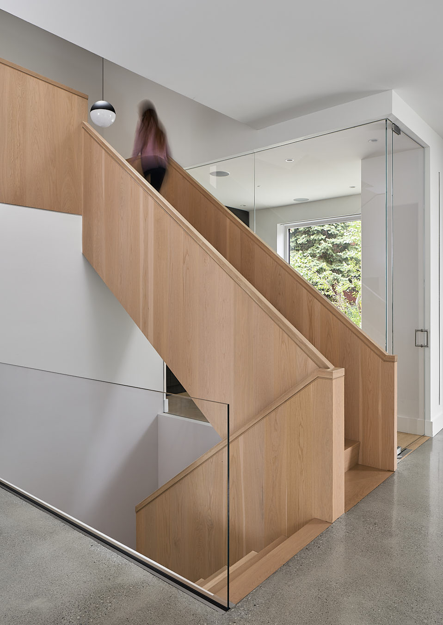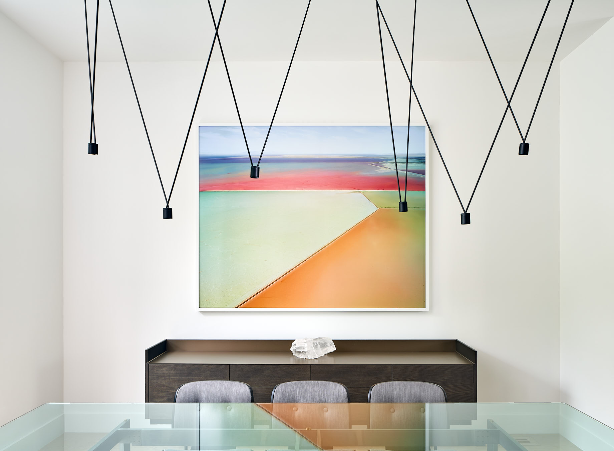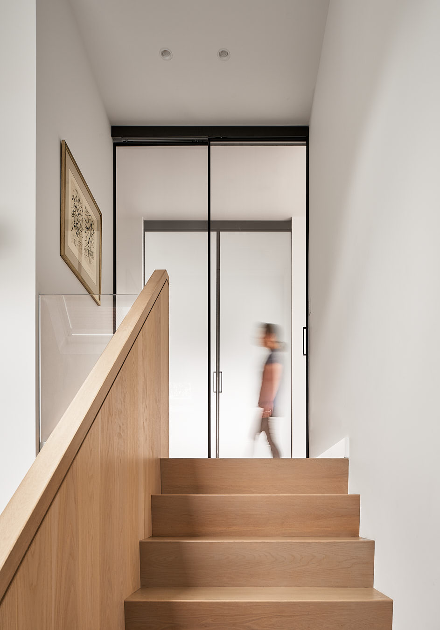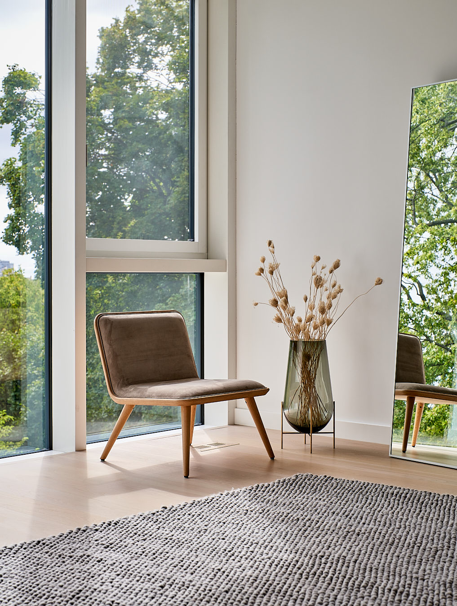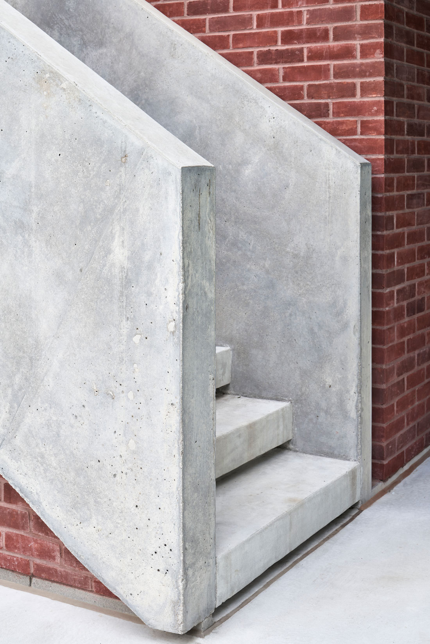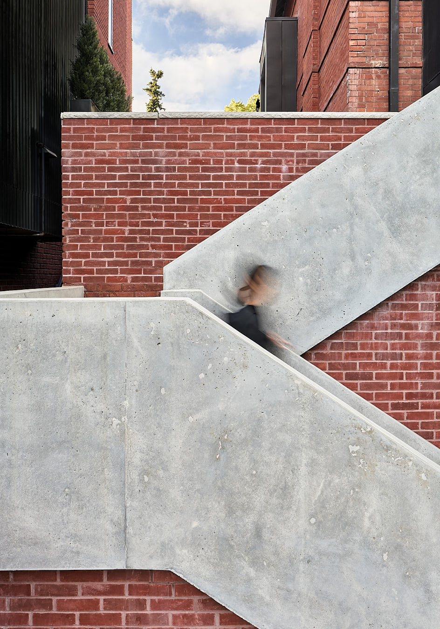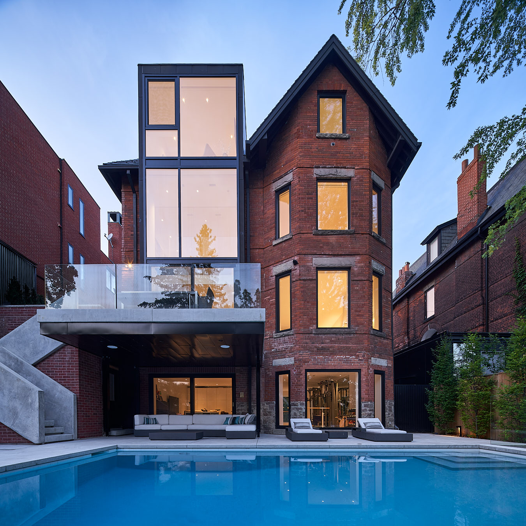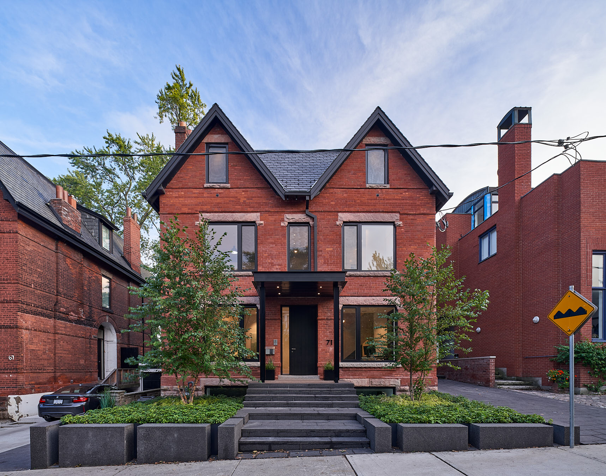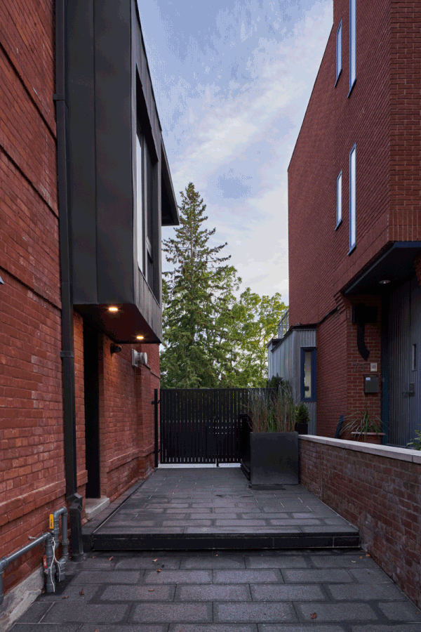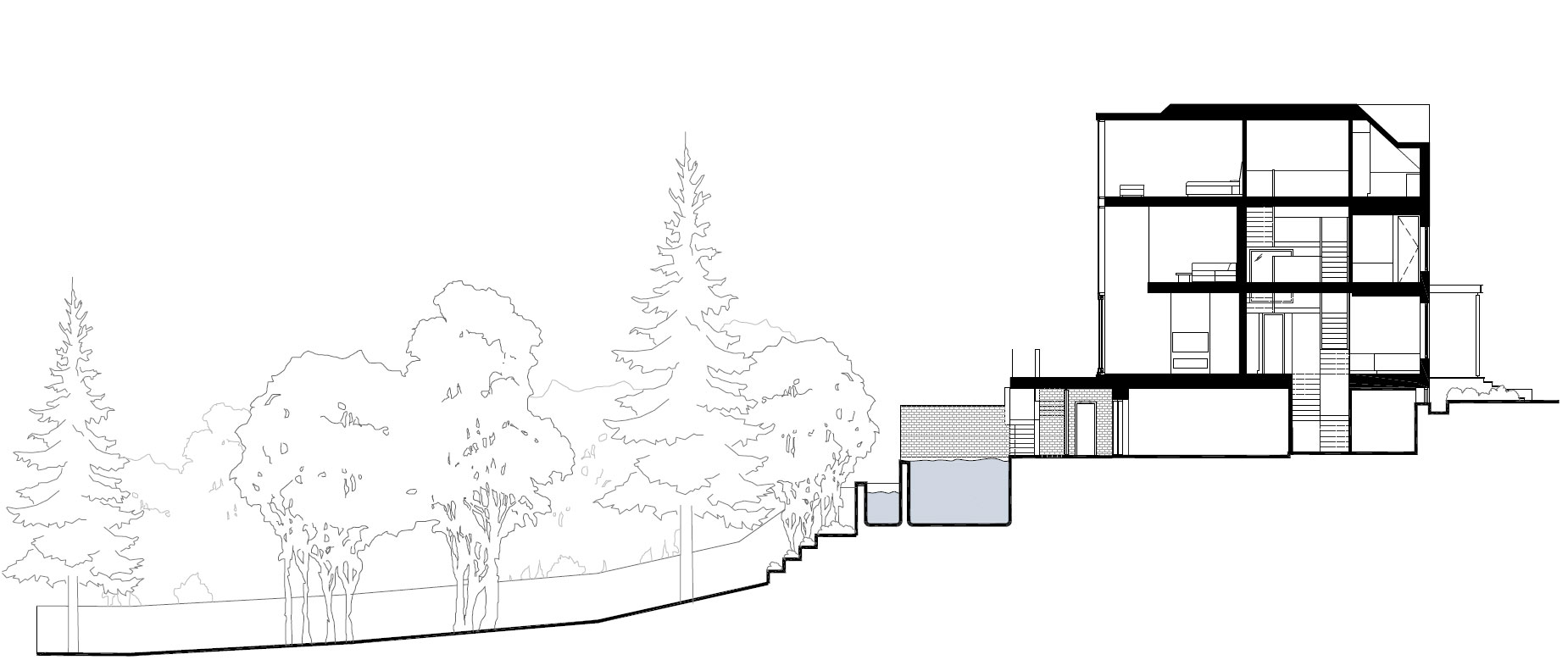This old red brick house sits perched atop a steep natural valley. The Ravine and Natural Feature Protection by-law governs the Lake Iroquois shoreline feature where the property sits.
This project was to fully modernize the interior. This includes a 3rd floor master suite, a sculptural wood stair, and a new three-storey extension to the rear. The large windows on the zinc-clad extension offers expansive views of the lush valley below and the Toronto skyline beyond.
Extensive landscaping guides one down the inclined backyard. A series of platforms, including an infinity pool, stages dynamic experiences on the natural valley edge.
Project Team:
Drew Mandel, Jowenne Poon
Construction:
Nick Lucera
Consultants:
Blackwell Structural Engineers, BK Consulting Inc., Fossil Landscapes
Photography:
Doublespace Photography
