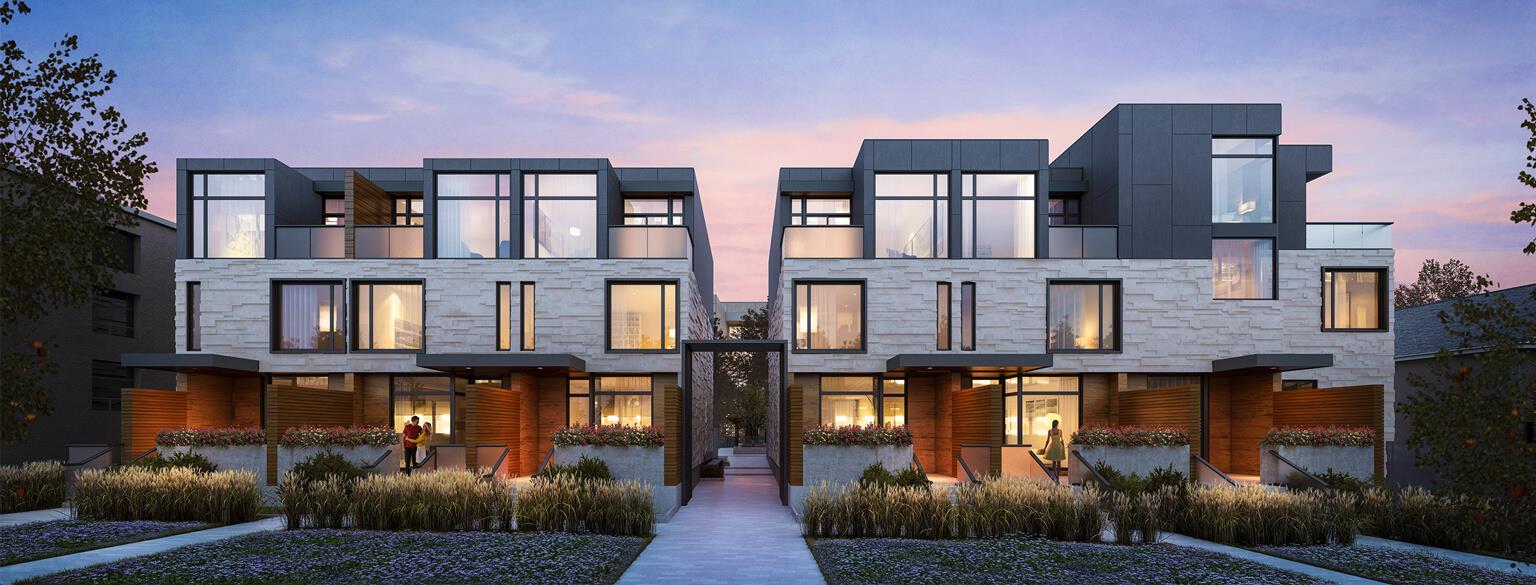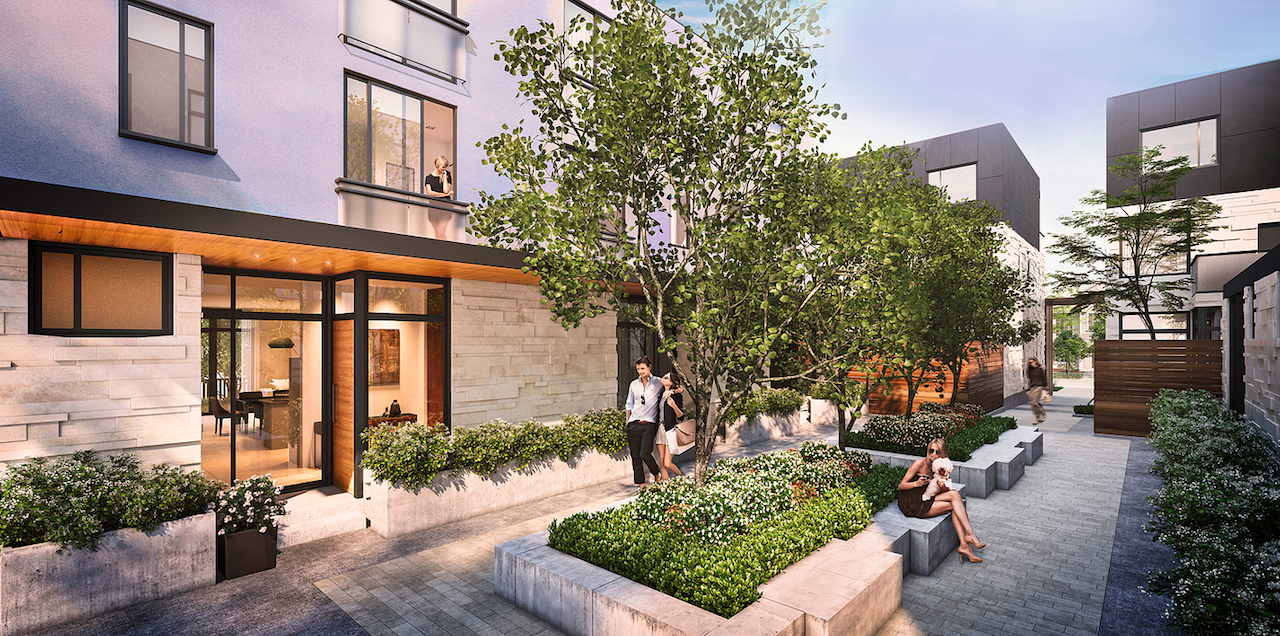The Rose Club Townhouses is a 12-residence development located in mid-town Toronto, steps from Yonge and Eglinton. DMA worked closely with the developers, lawyer and other consultants, to get the design passed through lengthy city processes, land contamination, forestry, and community issues.
Interesting and more varied units than typically offered were designed to allow natural light deep into the units, and connect backyards to their interior spaces. A concrete slab separates common parking and common spaces from wood frame units above. A courtyard at the heart of the development encourages interaction and a joint community area, and defines respectable entrances for rear units. Each unit has underground parking, visitors parking and access to units through basement level.
Design Team:
Drew Mandel, Rachel Tameirao, Jasmine Maggs
Design Architect / Site Plan Approval: Drew Mandel Architects
Project Architect: ICON Architects Inc.
Construction:
59 Project Management Inc.
Consultants:
Blackwell Structural Engineers, M+E Engineering Ltd., Fabian Papa and Partners, NexTrans Inc., Holbrook and Associates, Macauly Shioni Howson Ltd

