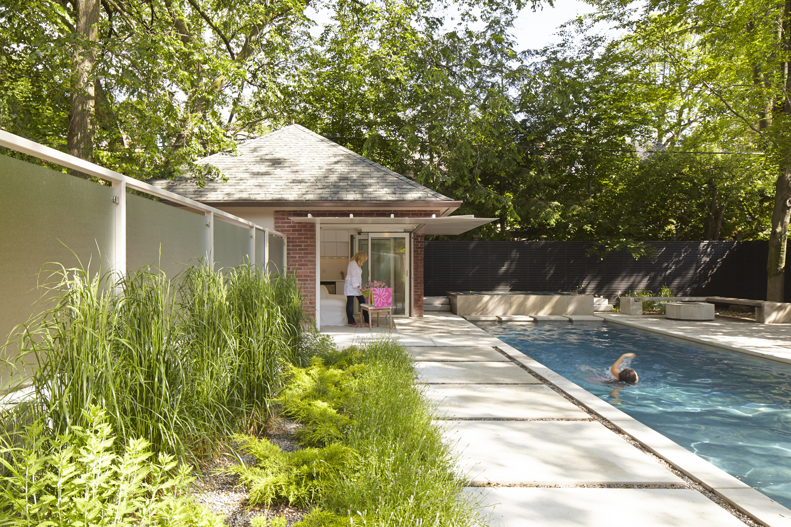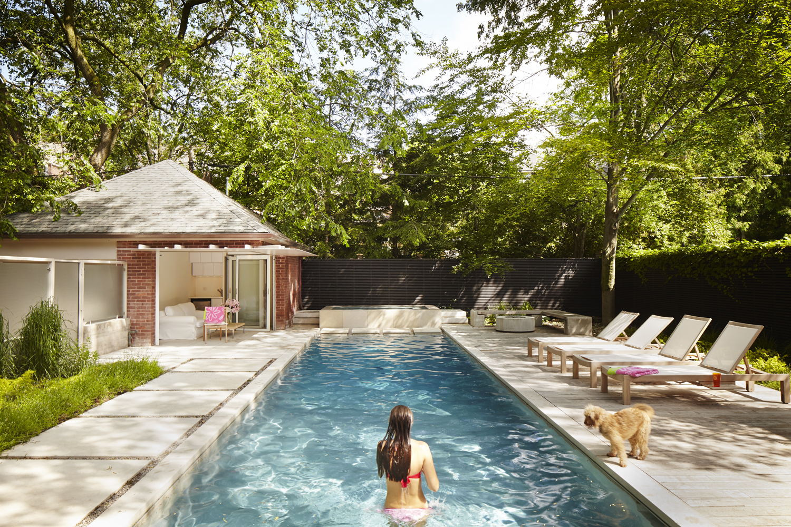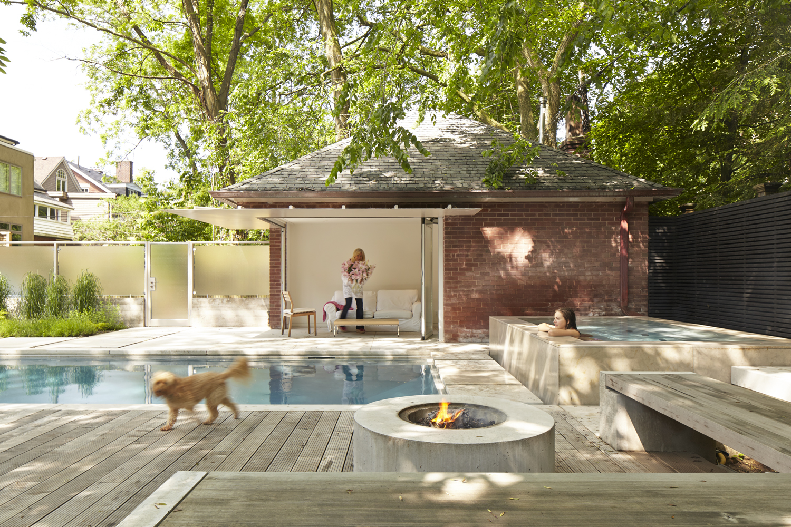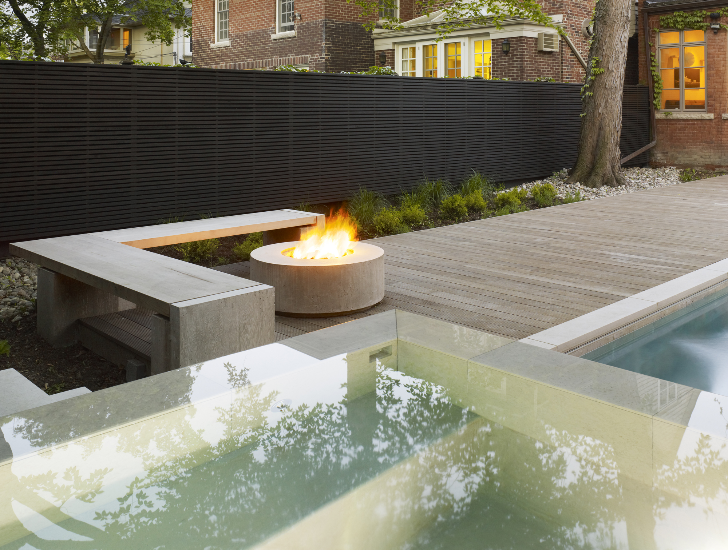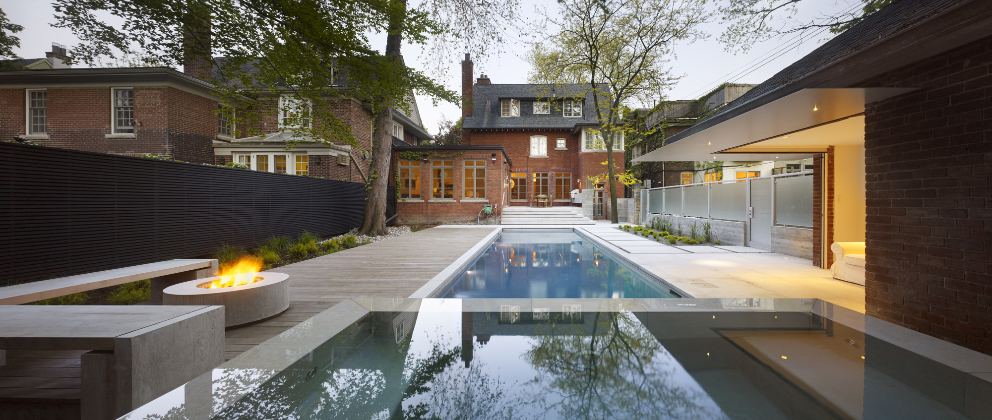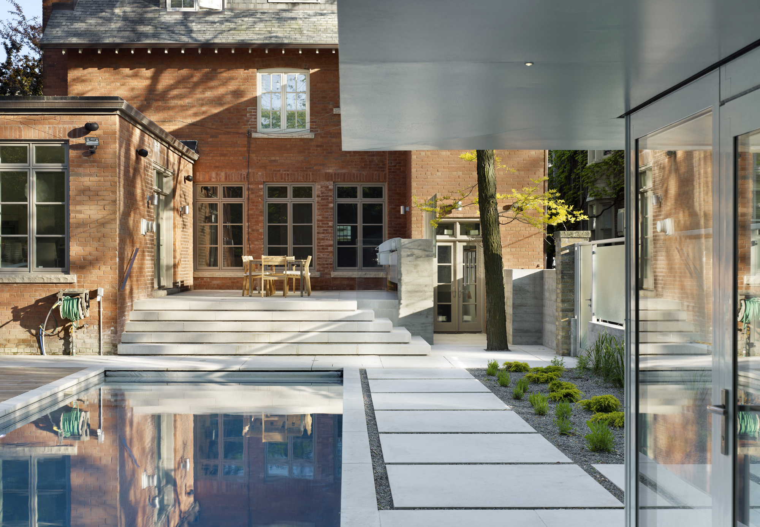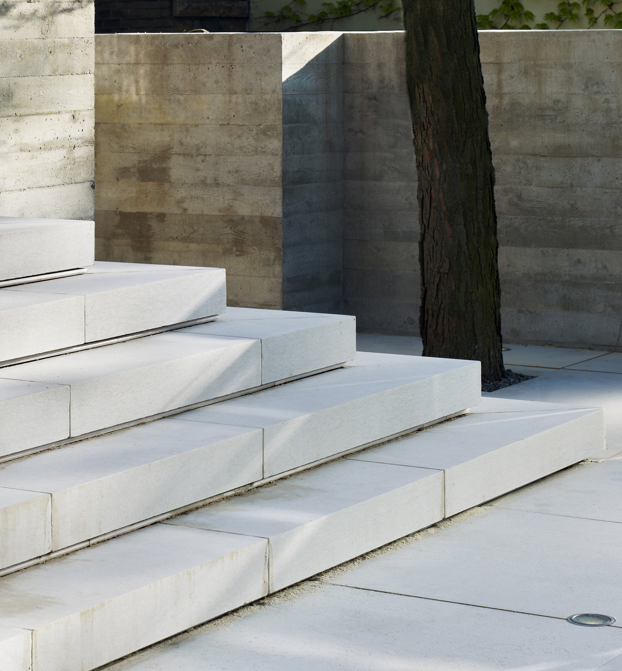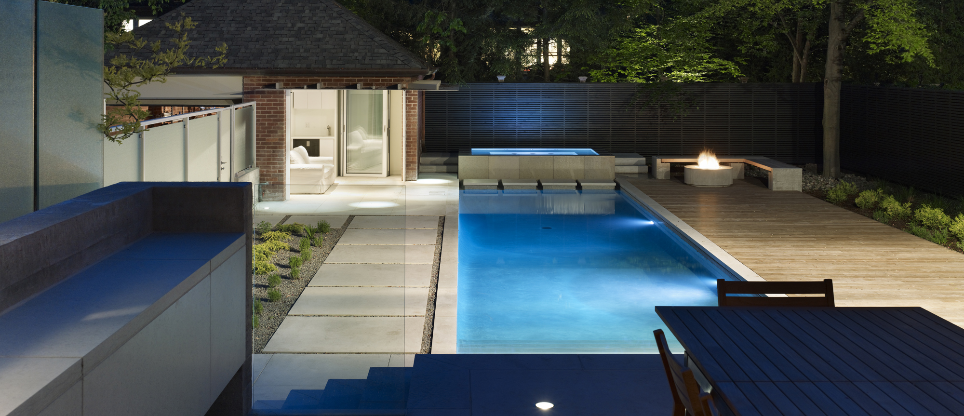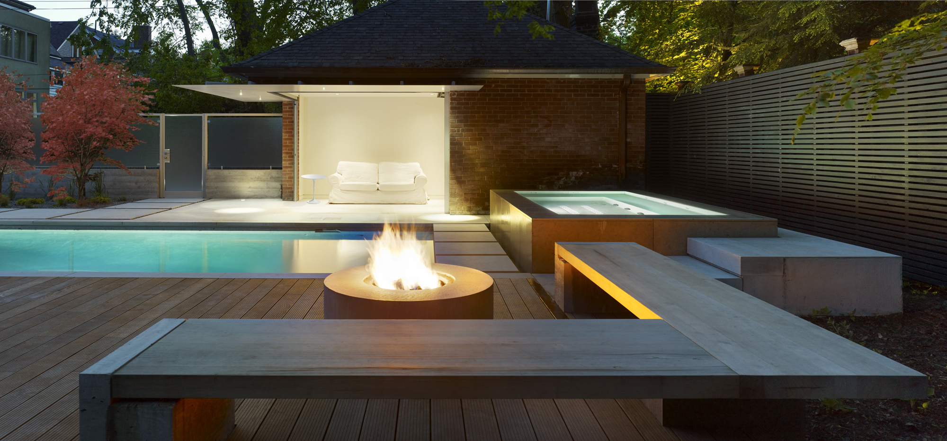The generating image for this project was the memory of a stone beachfront landscape. The design provides easy circulation to the pool and landscape and forms a transformative garden space to accompany the residence.
The project fits itself into the existing courtyard of the house. The renewed landscape extends to the corners of the site, which features a new fire pit and a cabana that is formed within the former 2nd bay of the existing parking garage.
The view from interior spaces is enhanced by the strong central axis of the pool which terminates at an infinity edge hot pool. The seating in the pool is oriented to provide a similar axial view back towards the house. The new terrace is raised to create an exterior room for the ground floor of the residence.
Project Team:
Drew Mandel, Rachel Tameirao
Construction:
Marcus Design Build
Consultants:
Blackwell Structural Engineers, Betz Pools
Photography:
Tom Arban
