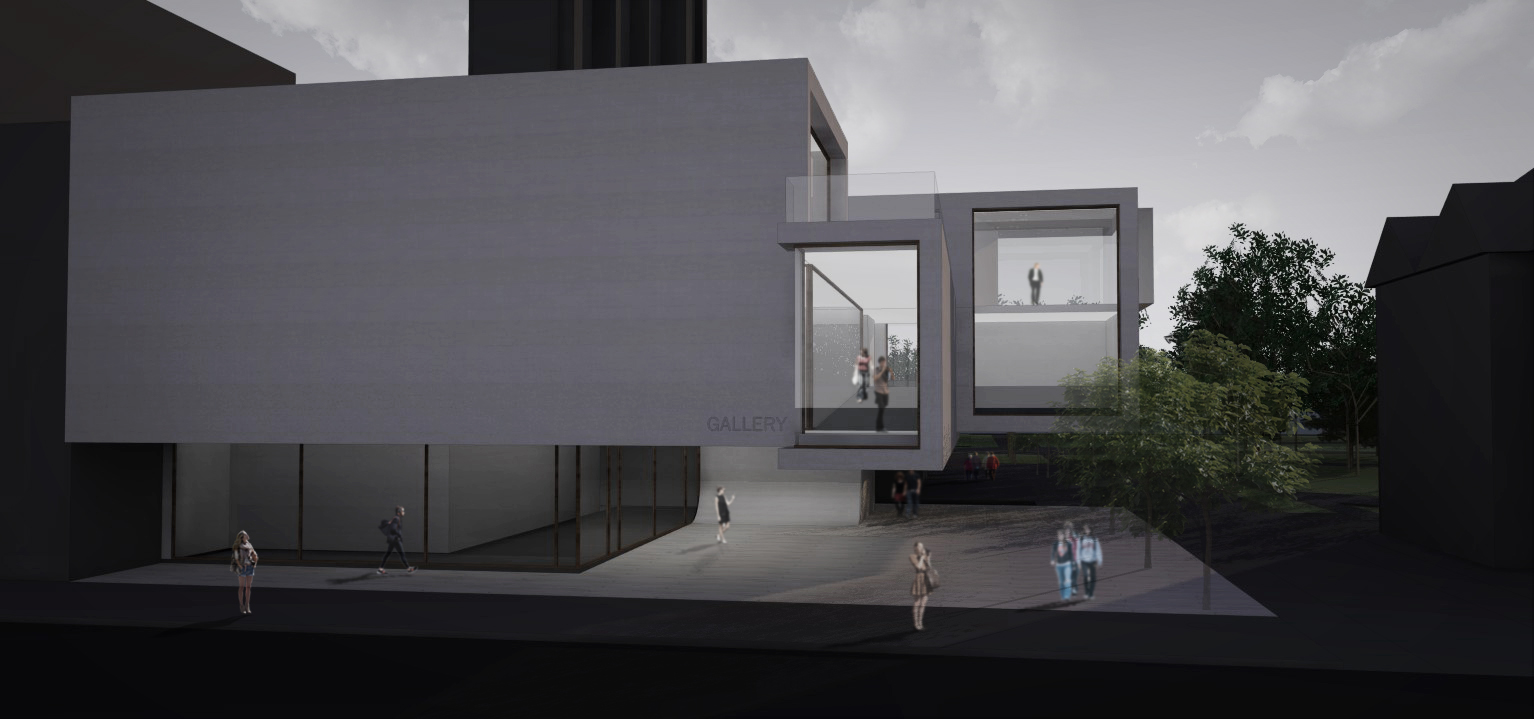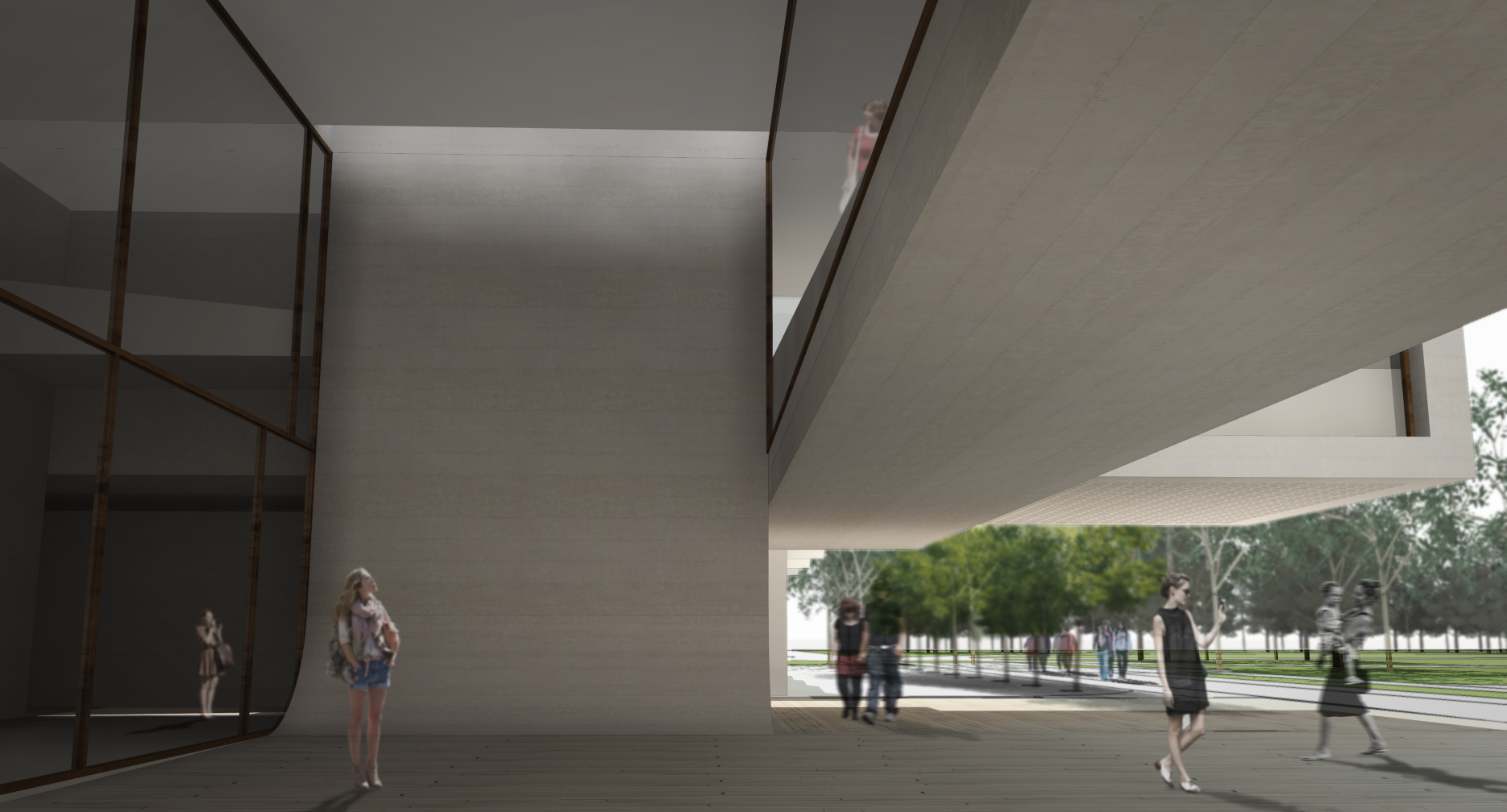This unbuilt proposal was an invited design for a new public art gallery in Toronto, displaying the private collection of an avid collector.
Sitting at the base of a residential tower, the gallery showcases an impressive collection while contributing to an expanding art quarter.
The urban approach was to allow the architecture to step back from the street to create a special moment. A large courtyard at the ground floor provides a new public space in the city and activates an unused entrance to a prominent park, whilst providing the dramatic main entrance to the gallery. The second floor the building cantilevers over this square creating a covered room in the city. The main entrance wall curves up from the square through an open air void in the ceiling. This pulls the eye upward to highlight the floating ceiling and letting light into the entrance.
The dynamic volumes is a play on solid and void. Solid volumes are offset by large expanses of glazing allowing light to flood only specific galleries. The windows also offer views of the surrounding environment and provide a connection to and from the street. Inside and out, the building is designed to act as an armature for the art. Timeless materials such as stone and wood provide a timeless backdrop, allowing the art to stand out as the revolving feature.
Project Team:
Drew Mandel, Jowenne Poon, Rachel Tameirao

