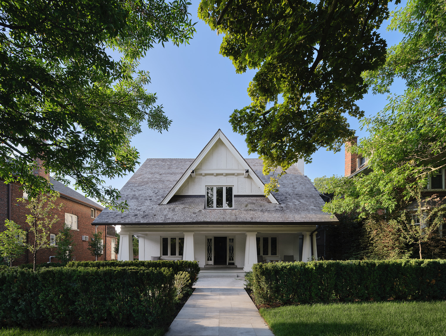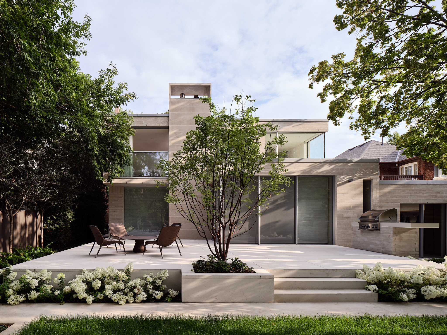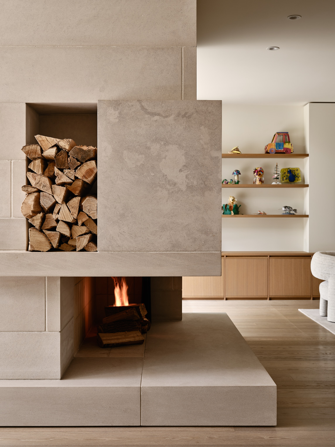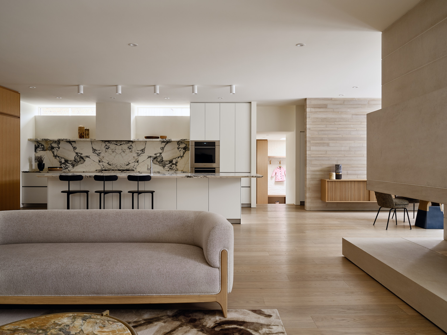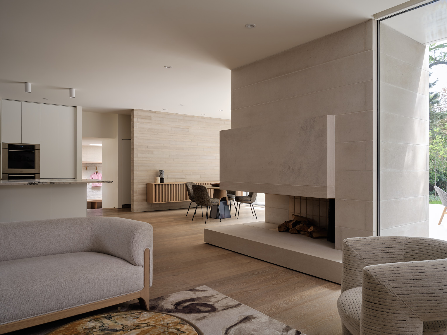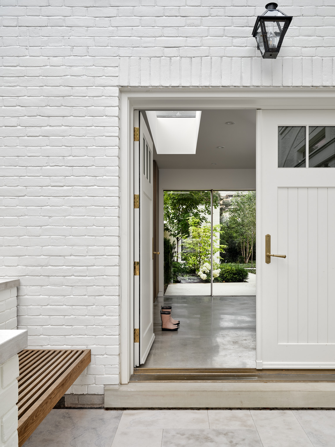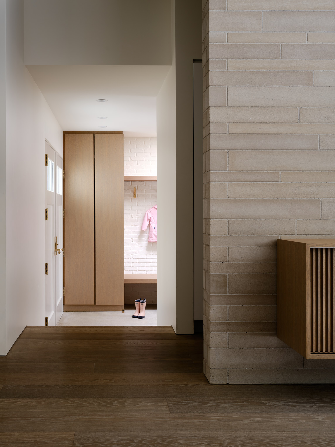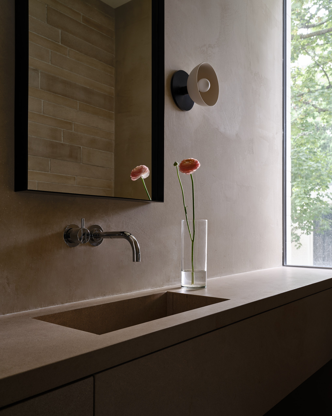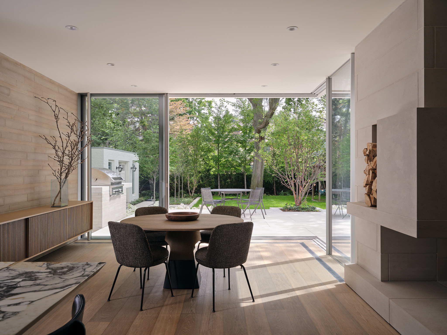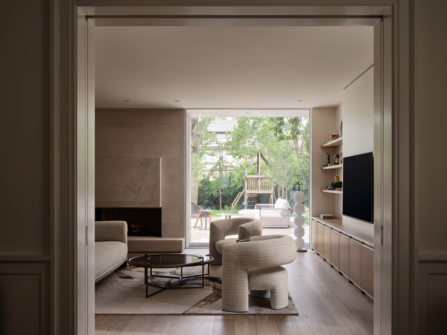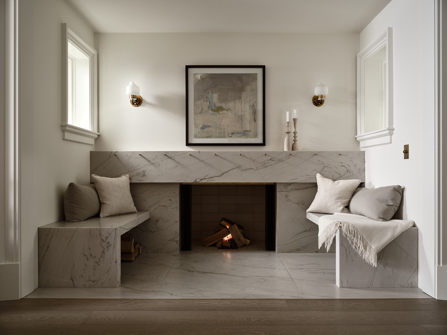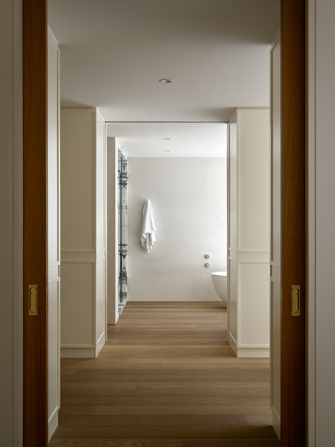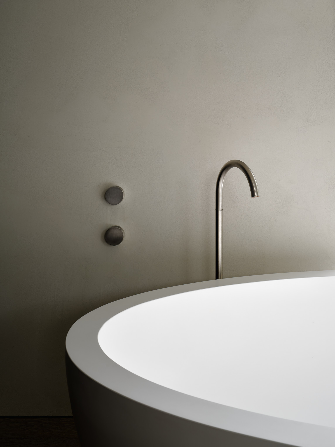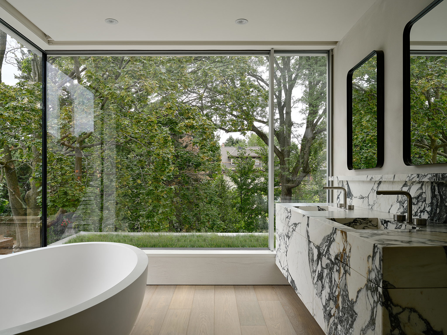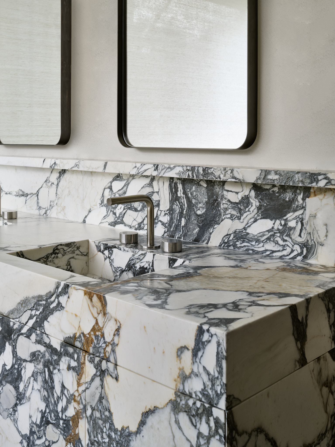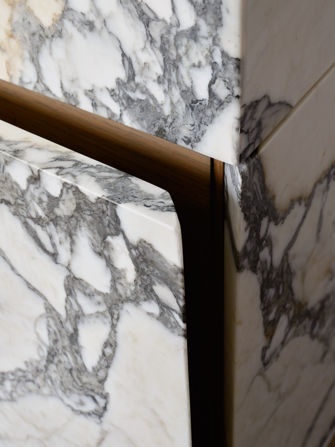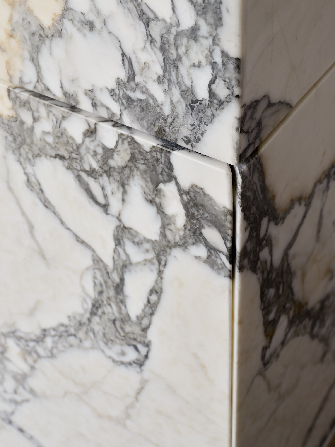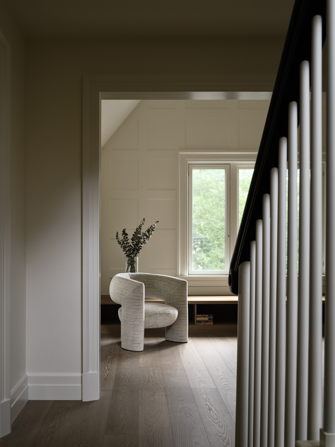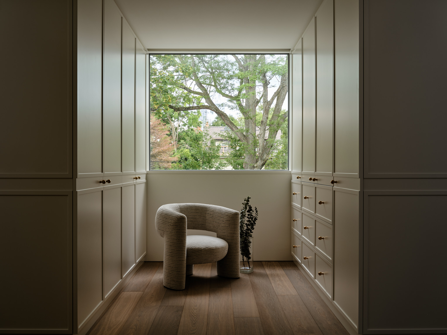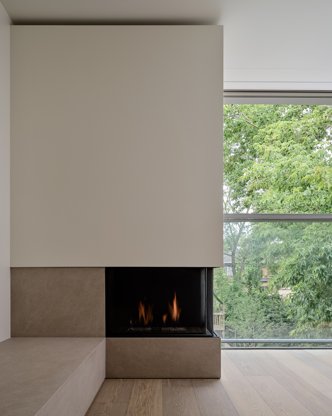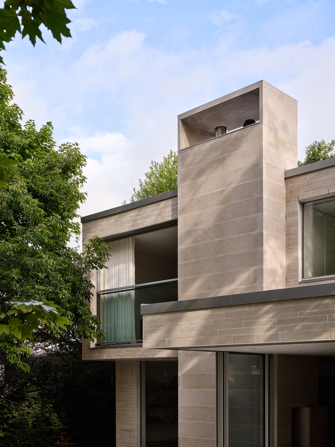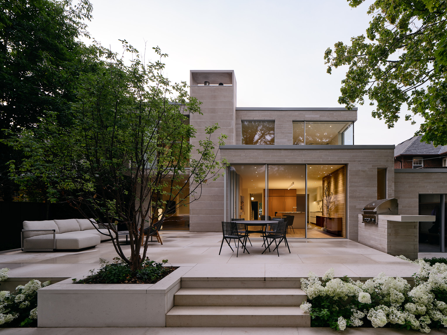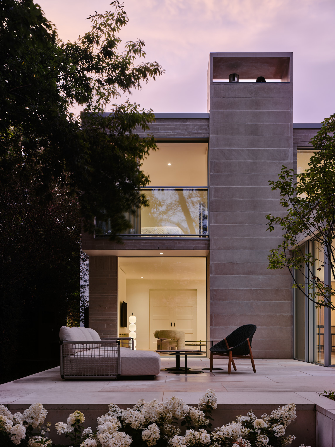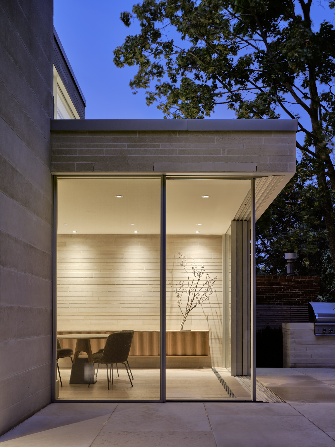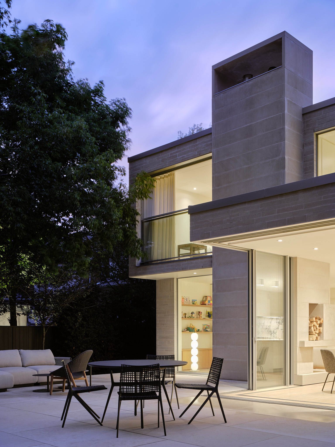Craftsman house is a marriage of old and new; of existing charm and modern simplicity and convenience. The result is a bright and open floor plan with a strong connection to the rear landscaping while also creating intimate, characterful corners throughout the house.
The grandeur of this craftsman-era house had been lessened over the years after poor renovations had diminished the original character. Restoring the front of the house was underlined by reinstating the traditional detailing and proportions in the rooms at the front half of the house, including a new inglenook within the original parlour space. Dramatic, light-filled spaces were added to the rear, designed for modern living.
The project updates the 1920s home for a contemporary family of six. The changes to the historical house mirror the evolution of the single-family residence typology since the 1920s, where the less formal spaces of the house occupy a more central and integrated role in the life of the home. The addition encompasses an expanded ground floor plan and a new kitchen, breakfast room, family room, and rear entrance-mud room within the original coach house.
The new interconnected rear ground floor kitchen and living areas blend into the rear garden. Large sliding glass doors open at a floating corner to create a seamless connection to the outside terrace and barbeque. This exterior room wraps around a wood burning fireplace which grounds the rear of the house, both visually and structurally.
Upstairs the house feels bright and airy with the master suite at the rear taking full advantage of the southern sunlight. Careful attention to materials and finish result in spaces that are characterful, but uncluttered. Further upstairs, the offices and lounge on the 3rd floor tout a 30ft wide view looking out across the yard and flood the open space and stairwell with natural light.
The palette was selected to be warm, inviting and timeless. Noble and natural materials were used for their inherent beauty and long life, with an heirloom mindset, in the hope that the new work will be valued as being potentially worthy of historical preservation.
Project Team:
Drew Mandel, Lynden Giles, Jowenne Poon
Construction:
Eisner Murray Developments
Landscape:
Fox Whyte Landscape Architecture & Design
The Chelsea Gardener, Penny Arthurs
Arbordale Landscaping
Structural:
Blackwell Engineering
Mechanical:
ZAAB Consulting
Client Consultant:
Mazen Studio
Millwork:
Renca + Heilimo Inc.
Furnishings:
Avenue Road
Photography:
Doublespace Photography
