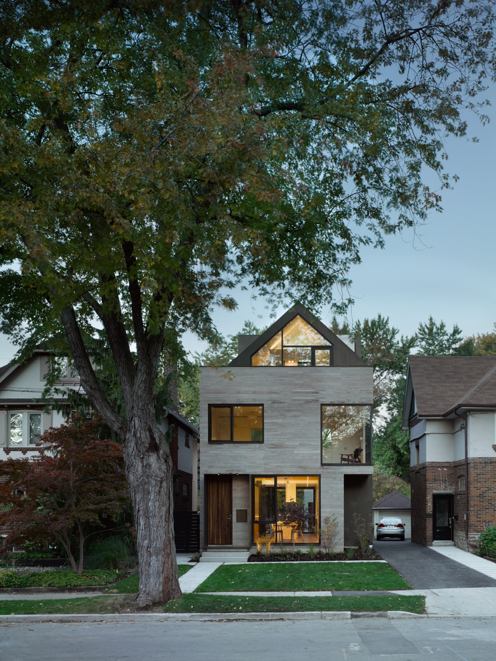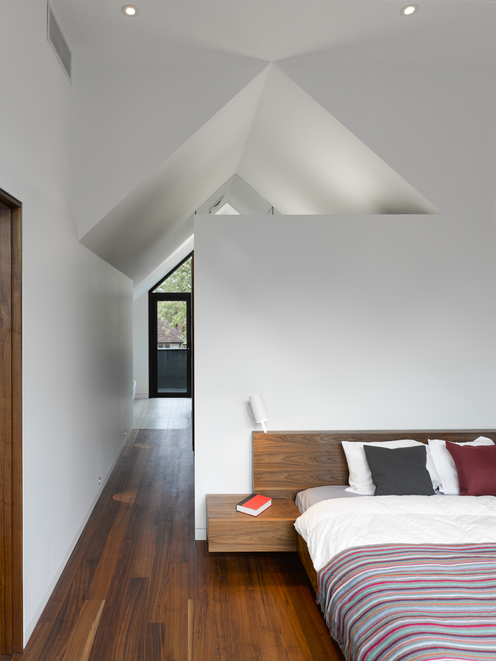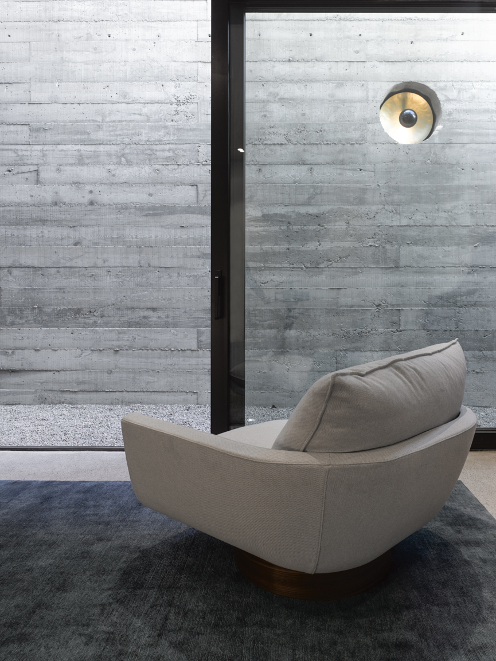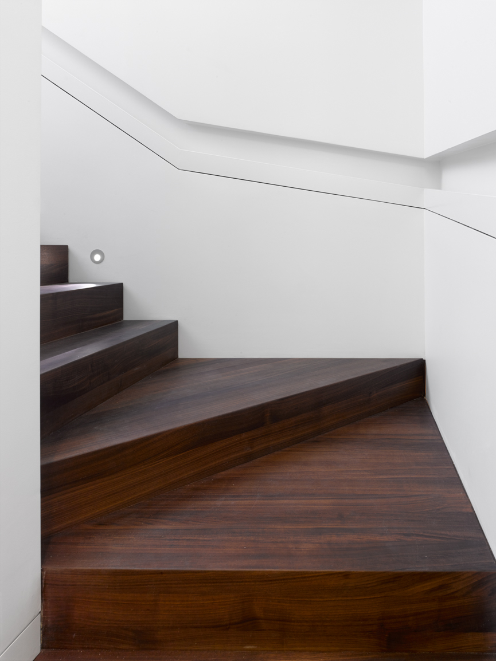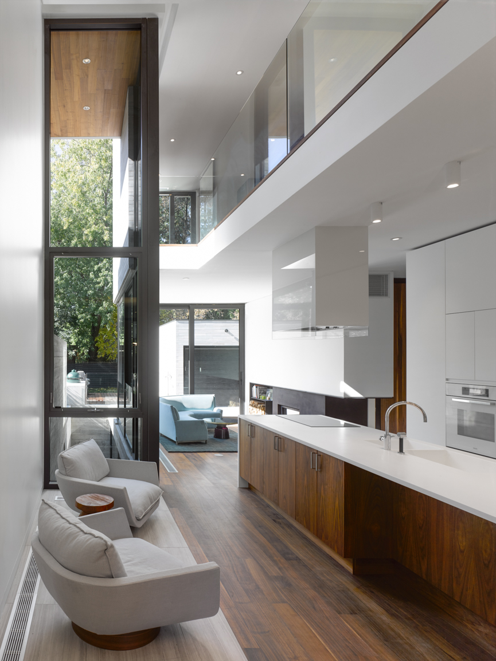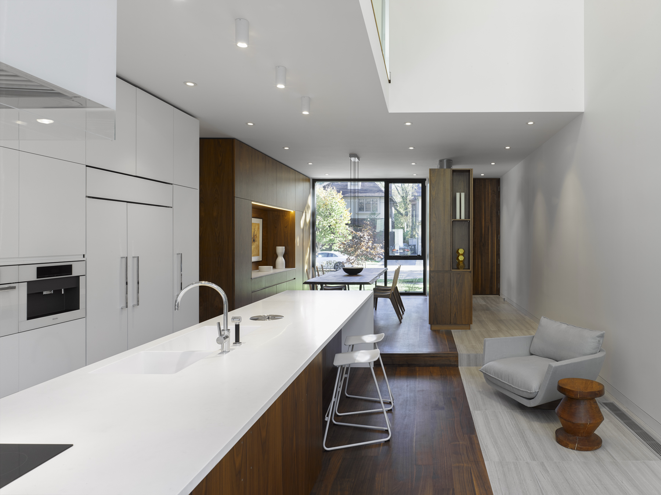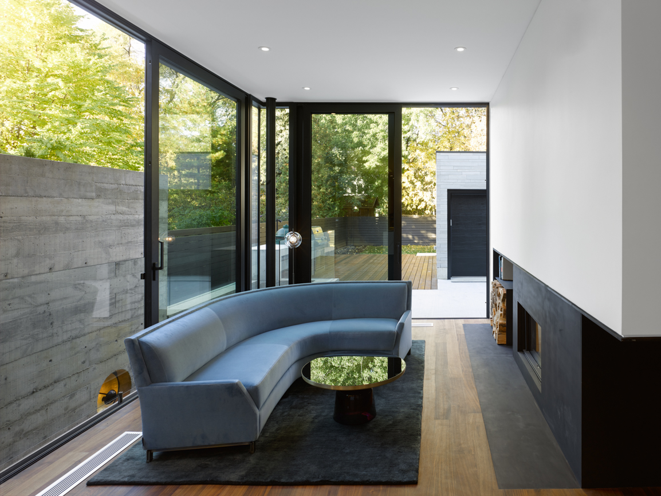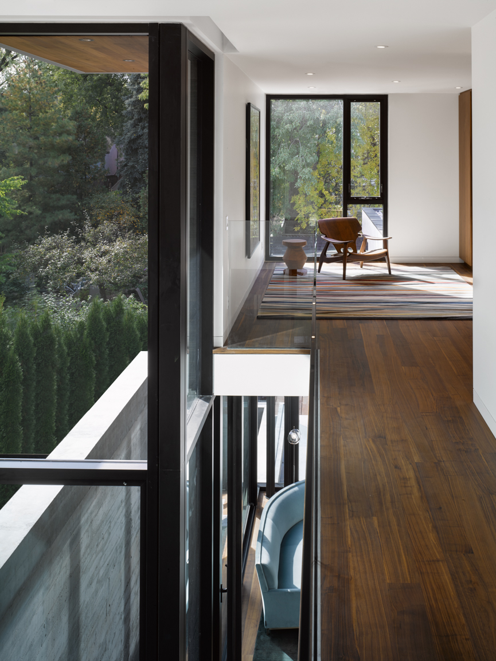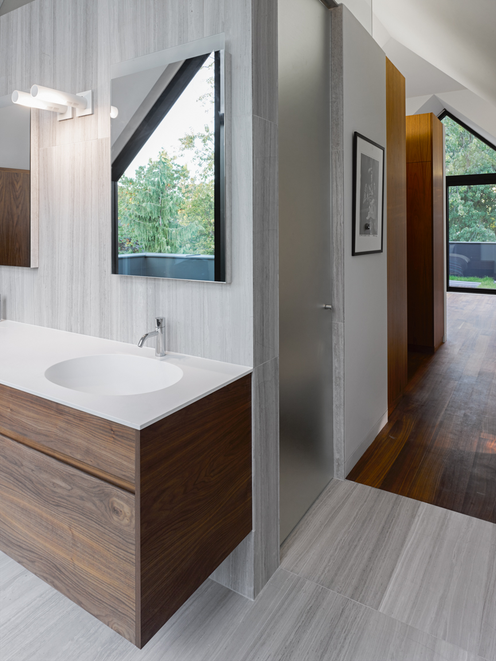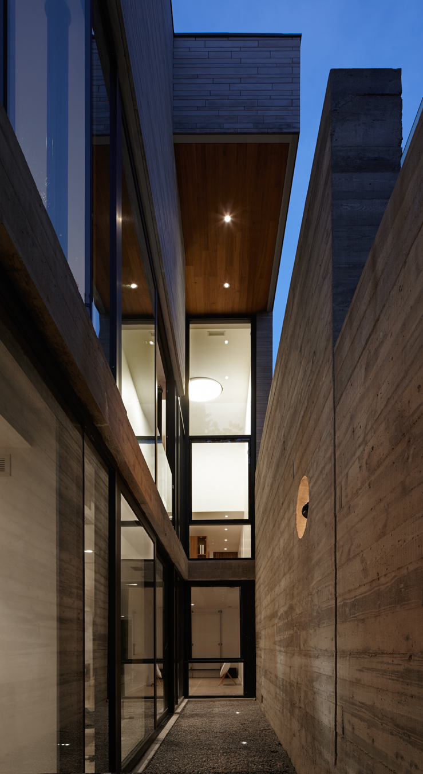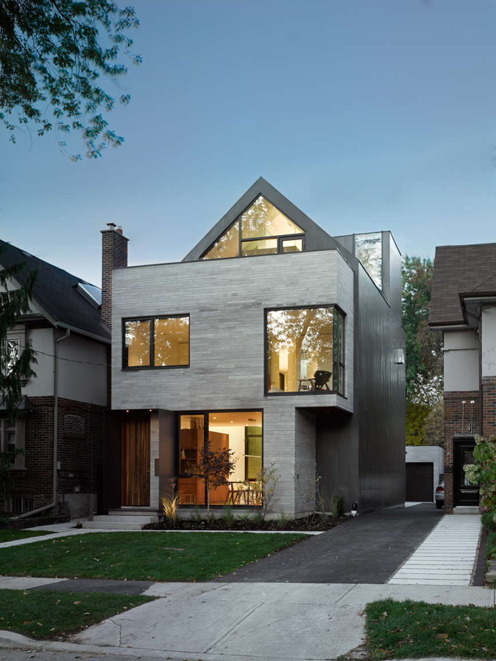This infill house is situated in the Toronto residential neighborhood of Moore Park. It represents the first tear-down replacement on an established street that is characterized by a common model: 1920s-era single-family homes with mutual drives. The concept of the project was to integrate a one-off re-development into a typical Toronto streetscape.
The design process involved lengthy discussions with the owner, neighbours, community design review groups, and city officials. These were a result of newly-enacted set of city zoning by-laws which restricted the shape and height of the roof. The resolution embraces the iconic, house-like forms of the existing streetscape and reinforces the setbacks, materials, and relationship with grade. While respecting the street it also puts forward a contemporary example of home. The third floor is set back at the front and rear in order to match existing massing on the street. This massing allows opportunities for green roof terraces at the east and west ends and privacy for the third floor spaces.
The house is structured and animated by light and shadow, by a large light well, transparent partitions, and interconnecting void spaces. A board-formed concrete wall satisfies unprotected opening building code restrictions on the south wall while allowing light to reach deeply into three levels of the house. The boundary between building interior and exterior is dematerialized.
Project Team:
Drew Mandel, Jowenne Poon, Rachel Tameirao
Construction:
Marcus Design Build
Consultants:
Blackwell Structural Engineers, BK Consulting Inc.
Furnishings:
Avenue Road, Design Within Reach, Bang & Olufsen
Awards:
Interior Design Best of the Year Awards
Finalist - Small House
AZ Awards - Azure Magazine
Finalist for Interiors - Residential
Ontario Association of Architects (OAA)
Design Excellence Award
