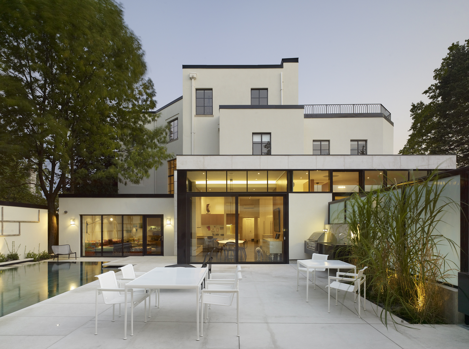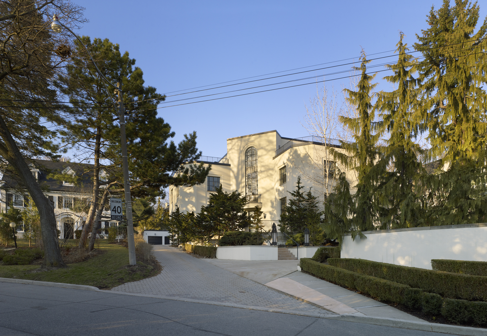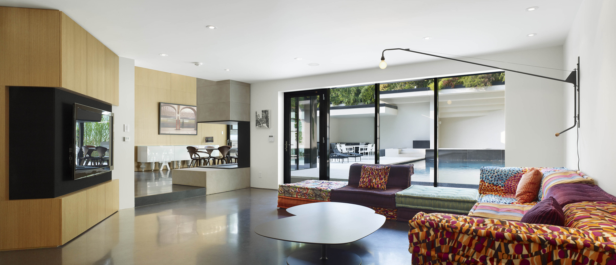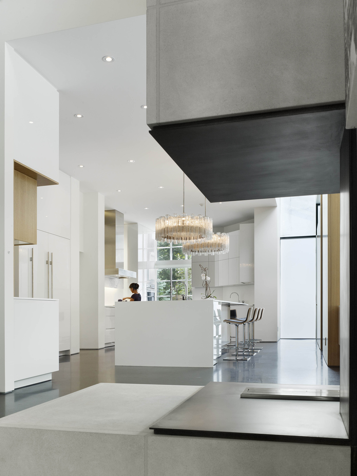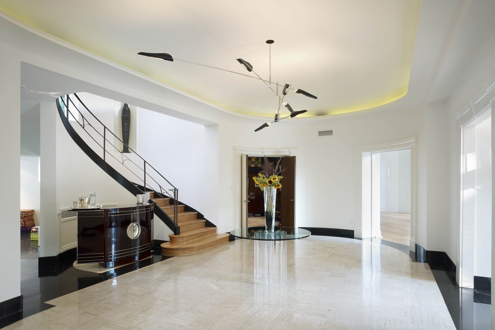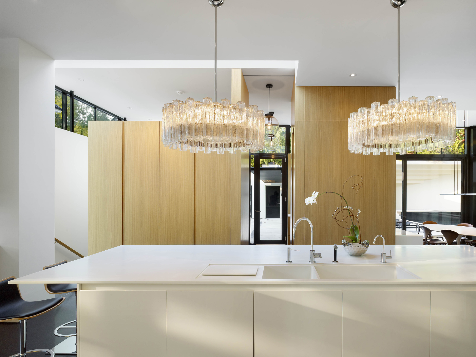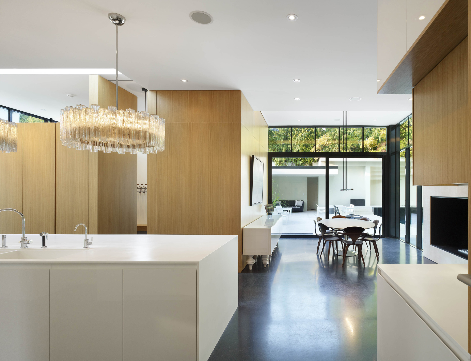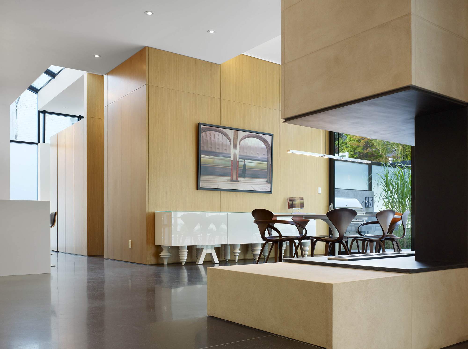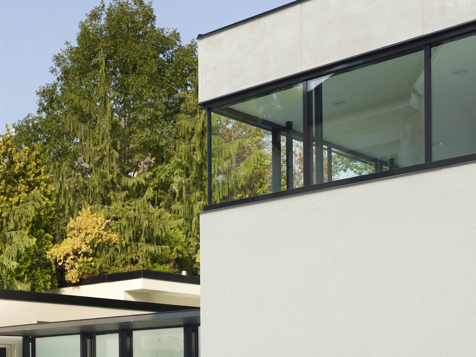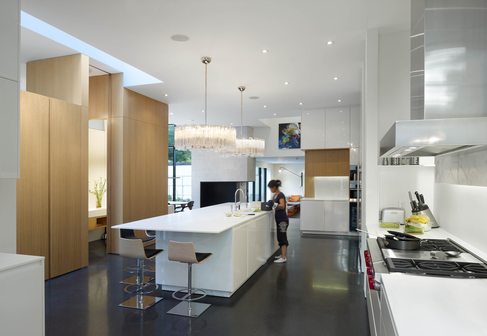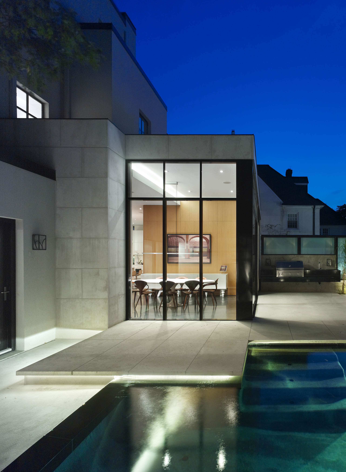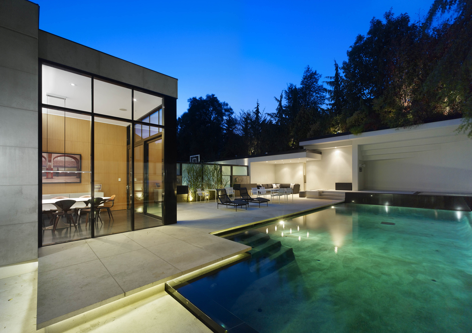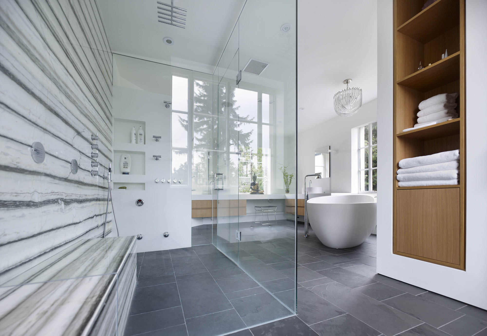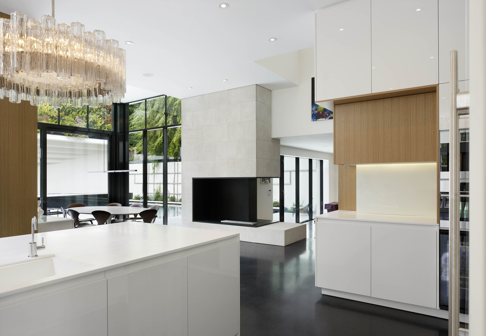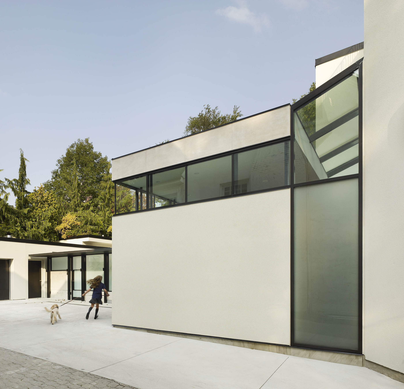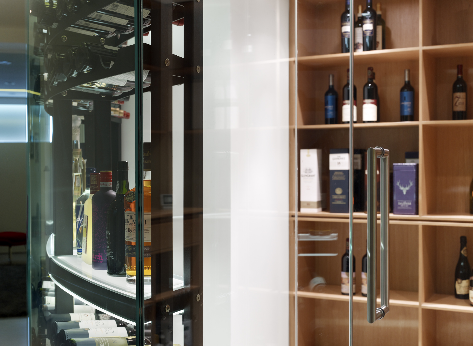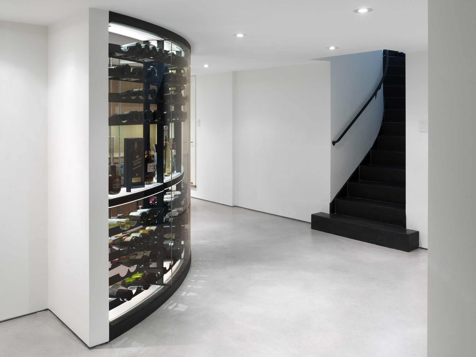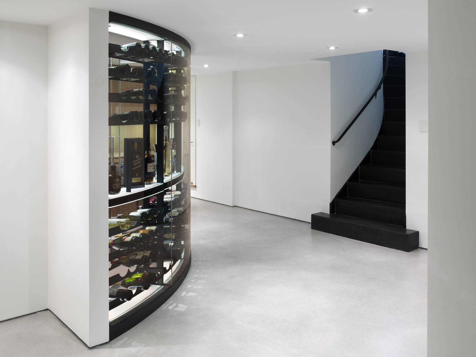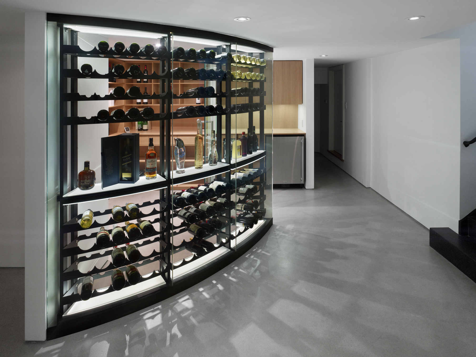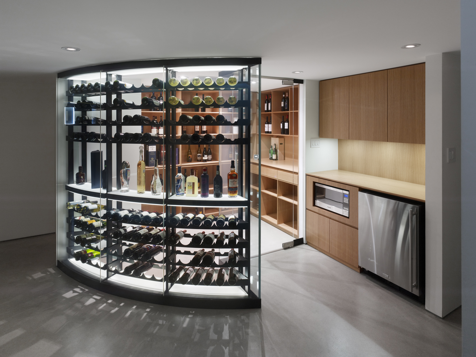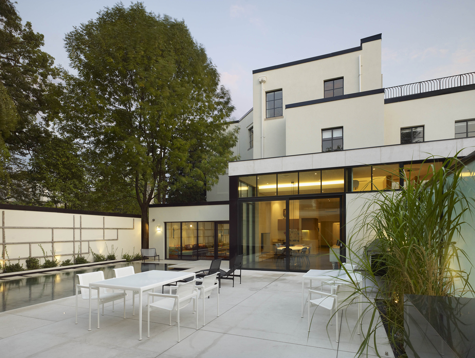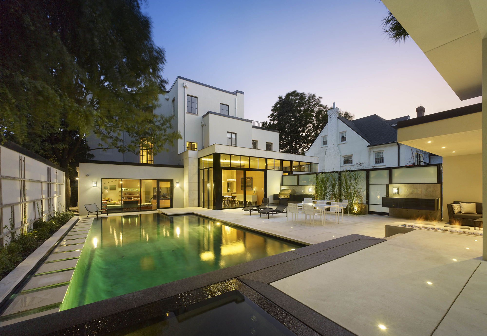This project is a restoration, renovation, and addition to a 1931 Art Deco influenced heritage home in mid-town Toronto. The original residence was commissioned by Lawren Harris, an artist and member of the Group of Seven (1920 – 1933).
Emulating Harris’ artwork, the house uses a modern language that is infused with a passion for the local landscape. This project builds upon the spirit of the uniquely Canadian interpretation of the Art Deco style and updates the 1930s home for a contemporary family of five. The changes to the historical house mirror the evolution of the single-family residence typology since the 1930s.
The contemporary layout has the less formal spaces of the house occupy a more central and integrated role in the life of the home. The addition encompasses an expanded ground floor plan and a new kitchen, breakfast room, family room, and rear entrance. The ceiling height in each space varies in order to define the free-flowing space as zones that have individual character. A skylight marks the junction of the old and new.
The new cabana, pool, and exterior kitchen is defined by a garden wall and covered colonnade. This walk-way connects the garage to the new rear entry. The obscured glass of the garden wall provides privacy from the adjacent mutual driveway. The project also includes a new master bedroom suite within the former third floor painting studio. A home theatre and wine room are in the expanded basement, and custom built-in cabinetry is found throughout.
The foyer, dining and living rooms have been architecturally restored including floors, stairs, details and both vintage and new fixtures and furnishings.
Project Team:
Drew Mandel, Caroline Howes, Allison Gonsalves, Jowenne Poon
Construction:
Eisner Murray Developments
Consultants:
Blackwell Structural Engineers
Photography:
Tom Arban
Awards:
Best of Canada 15 (Canadian Interiors)
Project Award: Residential
AZ Awards - Azure Magazine
Finalist for Interiors - Residential
Ontario Association of Architects (OAA)
Design Excellence Award
