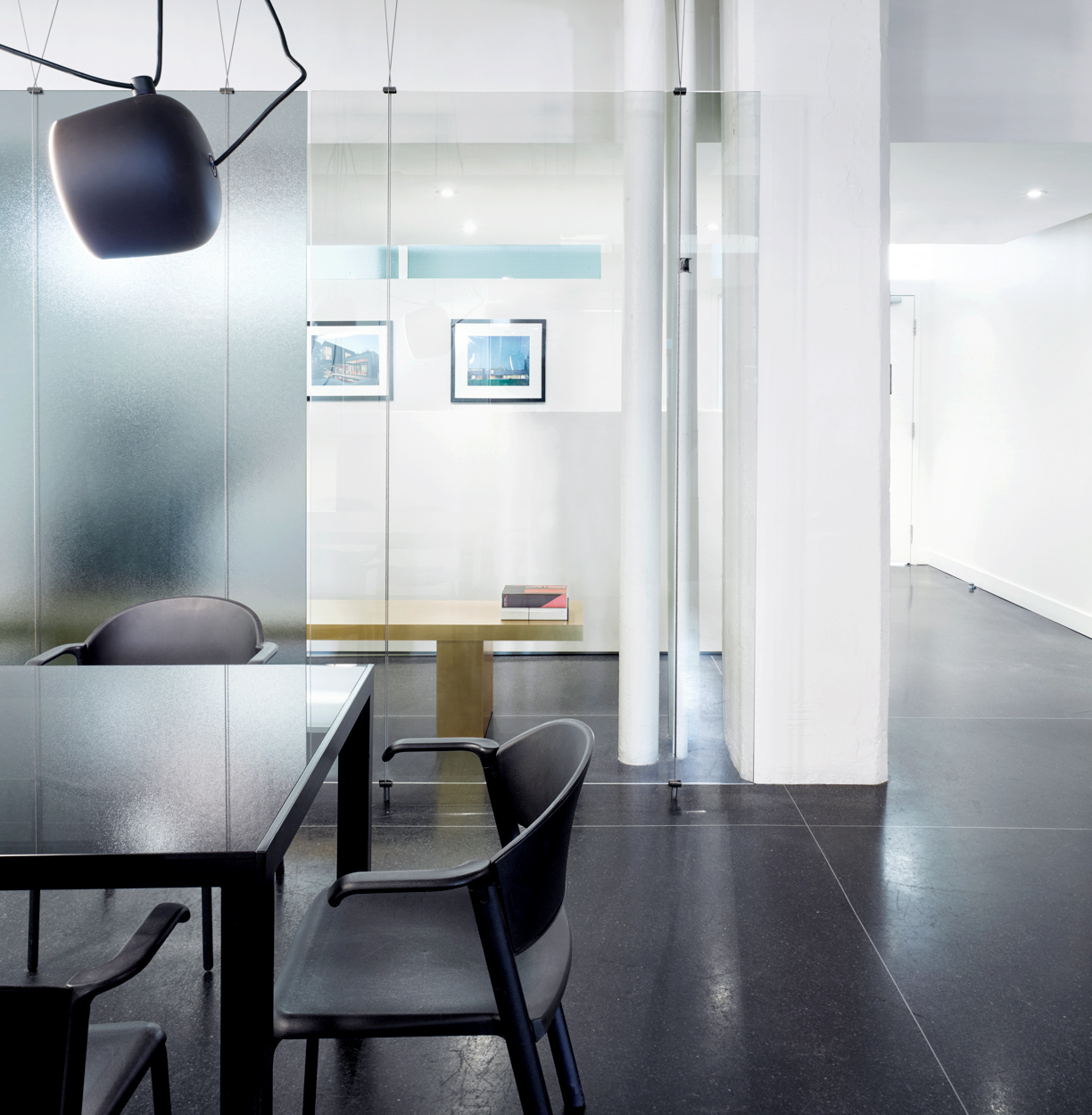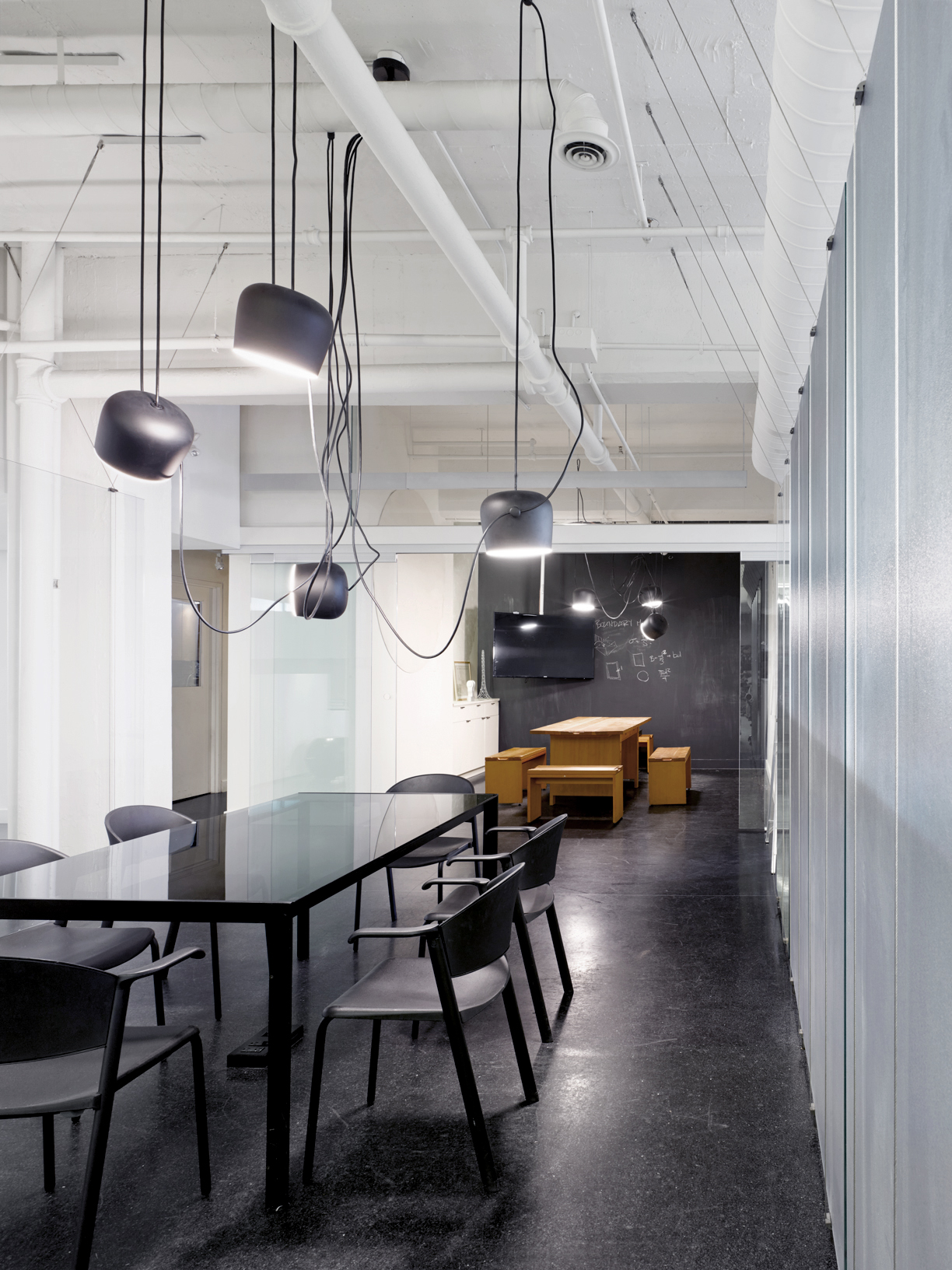Built in 1908, the Southam Building is a well preserved example of early 20th century industrial Toronto. Originally designed as a warehouse, it boasts a robust concrete frame (one of the earliest examples of this in Toronto) clad in red brick and decorated with stone, wood and terra cotta with Classical and Gothic-inspired detailing. The interior had been striped bare when Blackwell Structural Engineers approached DMA to design their office spaces.
It was the structure and the legacy of the building that drew the clients to the space. To preserve this, the space was designed as an open plan office with smaller team pods set up for each working group. The structure was left exposed and new floors poured in terrazzo to match the era and style of the building. Considering the interests and occupation of the clients, glass screens suspended by delicate steel cable systems further defined spaces. Common areas were deliberately left as simple, uncomplicated and highly flexible spaces. To contrast the hardness of these materials, birch millwork and teak furniture soften the space throughout.
Project Team:
Drew Mandel, Jowenne Poon, Rachel Tameirao
Construction:
Little Brothers Drywall & Renovations Co. Ltd.
Consultants:
Blackwell Structural Engineers
Photography:
Ben Rahn / A-Frame Inc.

