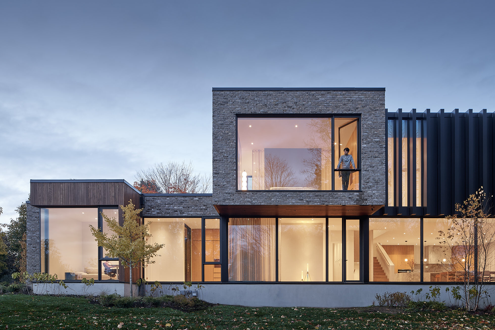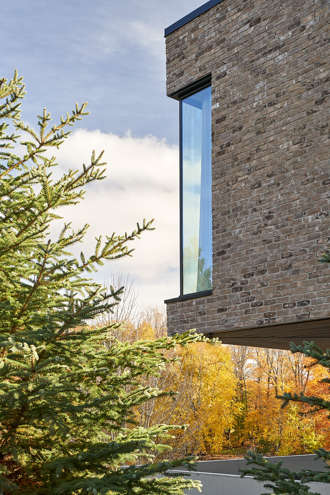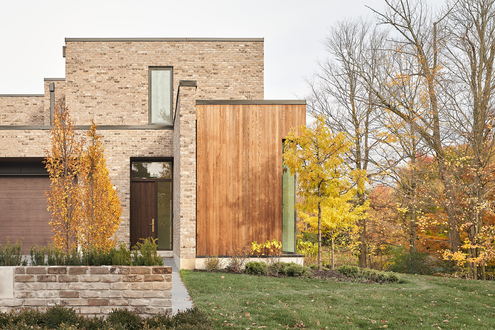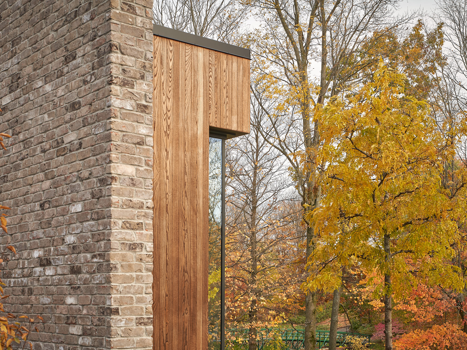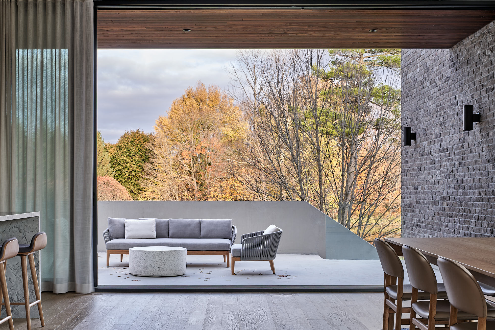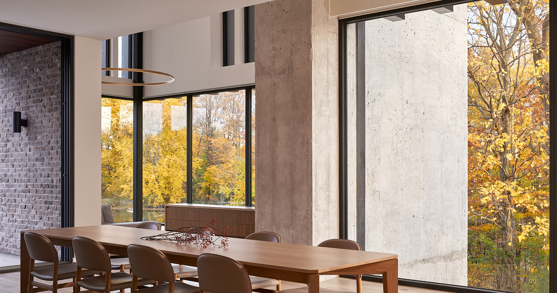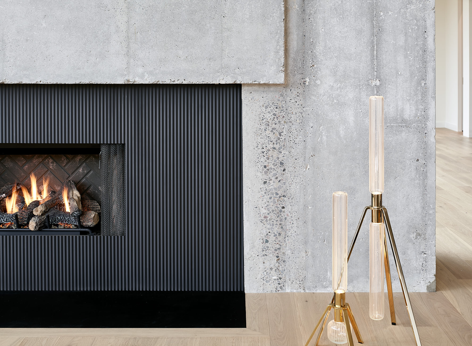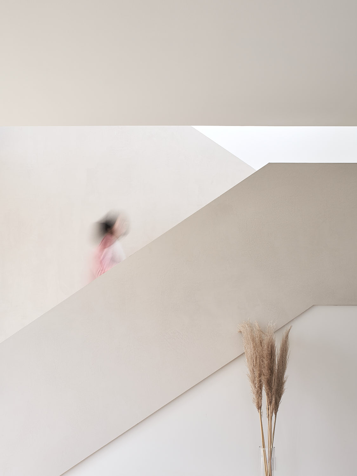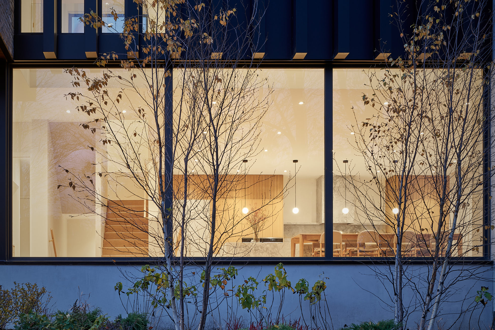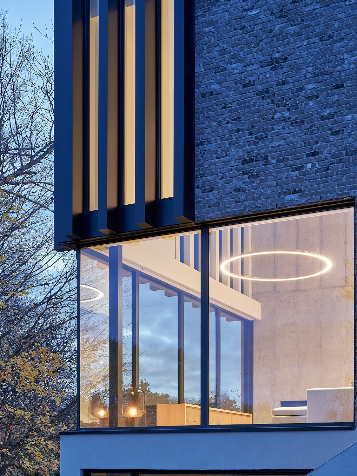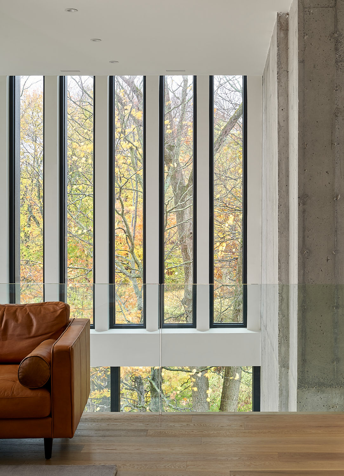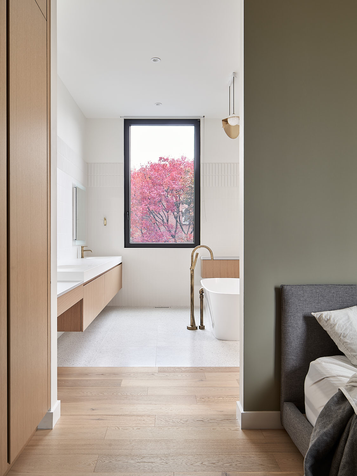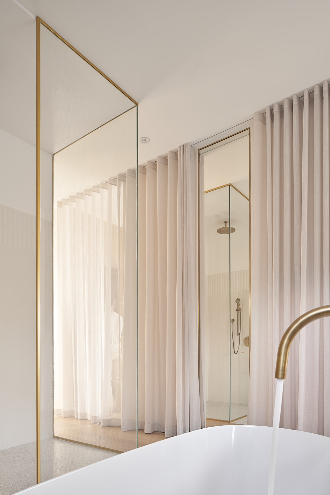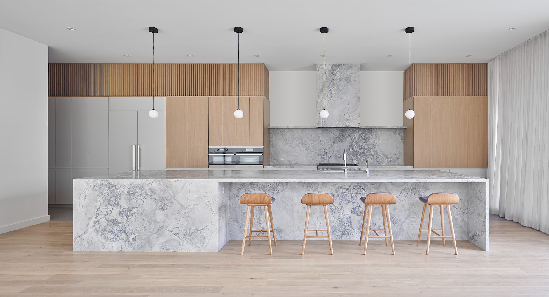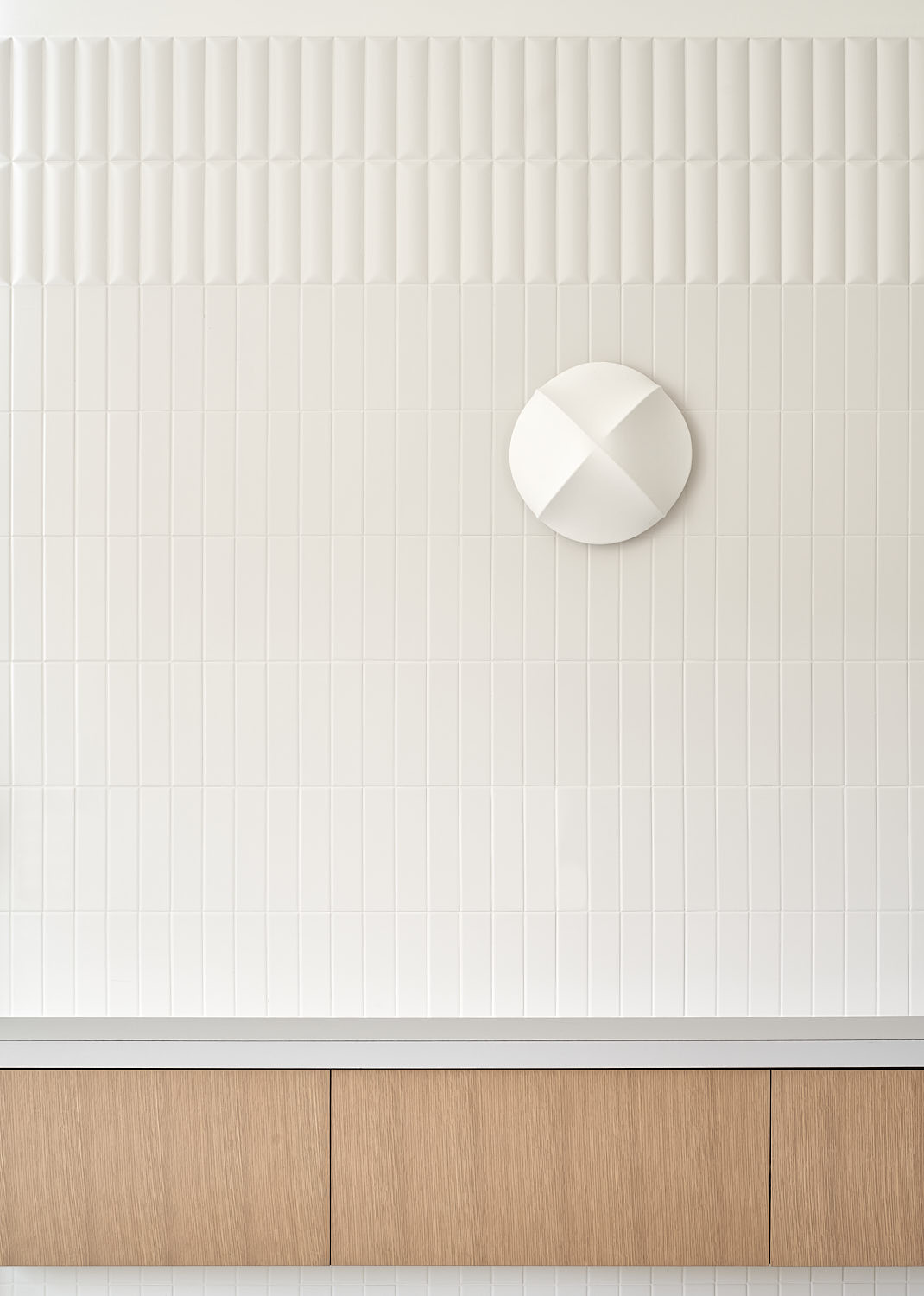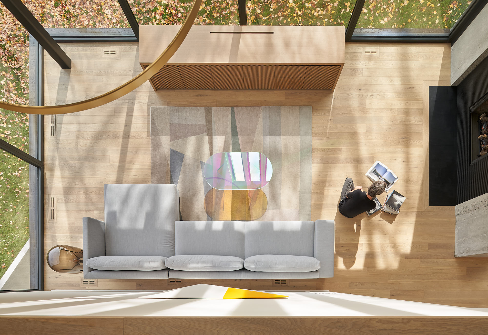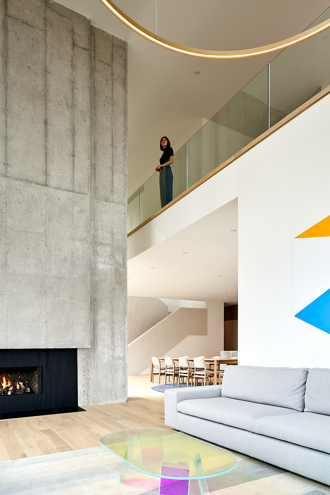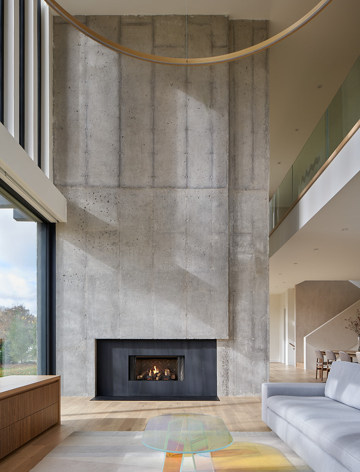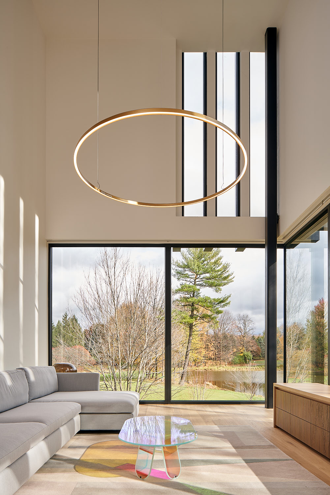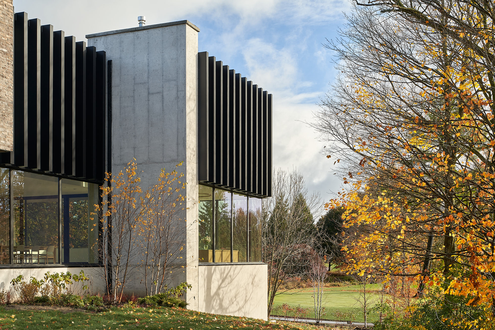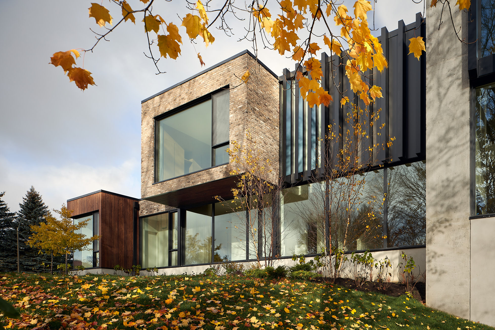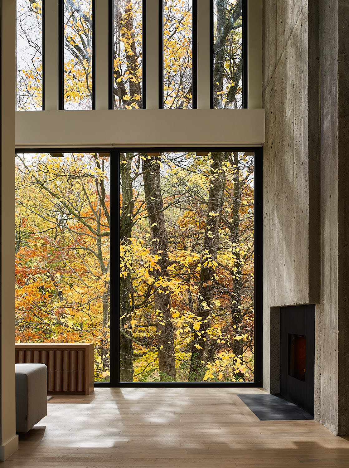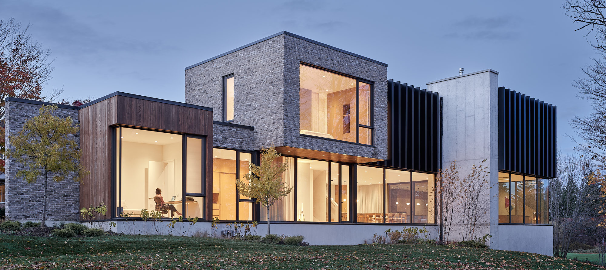Located in Whitchurch-Stouffville, 50 kilometers northeast of the city of Toronto, the existing vacant landscape and watercourse served as inspiration for the project parti. The two-storey vacation home sits atop a sloping swath of green land within the jurisdiction of the Lake Simcoe Conservation Authority and opens up a glazed connection to the protected woodland habitat.
Designed as a simple plan, one circulation corridor connects ‘fingers’ that reach out into the landscape. Amplified by ceiling height, these extremities create a variety of different spatial experiences that connect the interior to the landscape. Orientation of these rooms are key to the design. The natural sloping landscape allows the house to play with levels and float above the landscape as one approaches deeper into the house. Ground floor access at the front of the house becomes eye-level views of the tree canopies at the rear. Through the floor-to-ceiling windows, the winter snow, autumn leaves, summer greenery, and spring blossoms become part of the home.
A material palette of natural materials complement the natural surroundings: handmade brick, fumed ash cladding, oak interior finishes, a green roof, and plenty of natural light. To restrict solar heat gain on the south-facing windows, vertical fins act as sun louvers or brise-soleil.
Sensitive energy use was also significant to the design. Extensive energy modeling led to increased insulation specification, a highly-detailed building envelope and an exceptionally efficient mechanical system. The result is a low impact vacation home, both in its approach to energy use and its respect to the landscape.
Project Team:
Drew Mandel, Jowenne Poon
Construction:
MDK Construction
Consultants:
Blackwell Engineering, ZAAB Consulting
Photography:
Doublespace Photography
