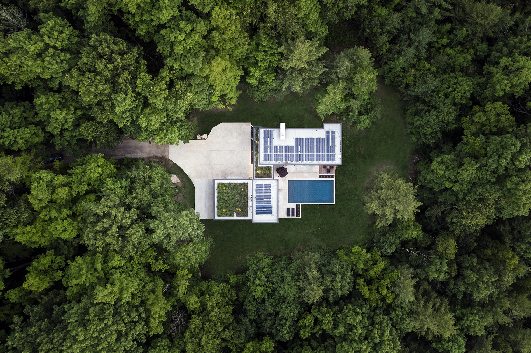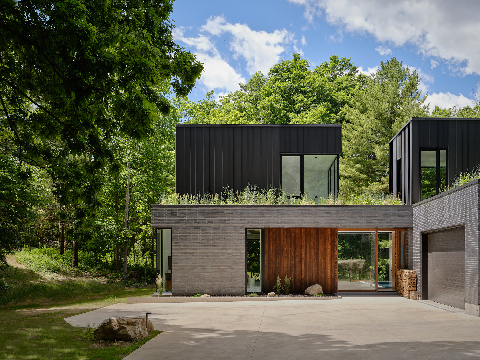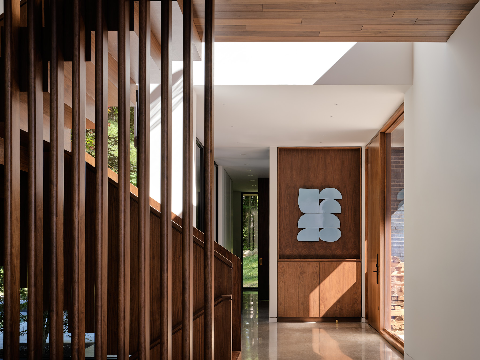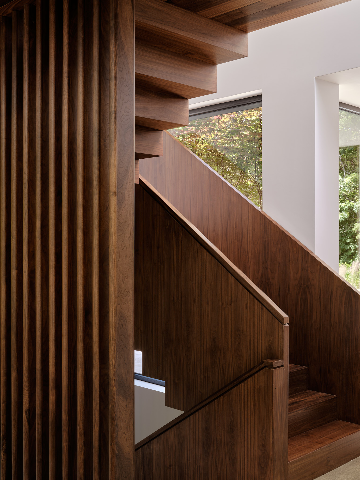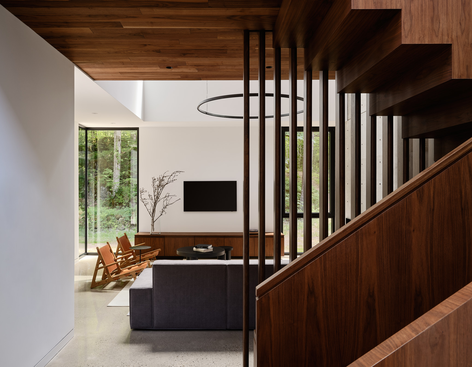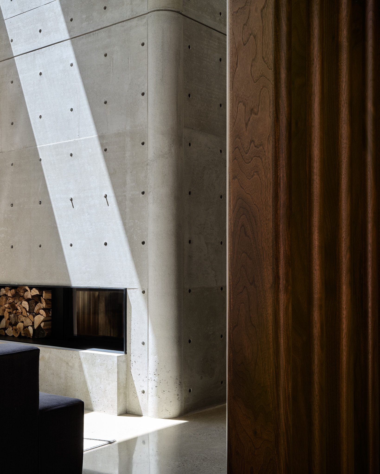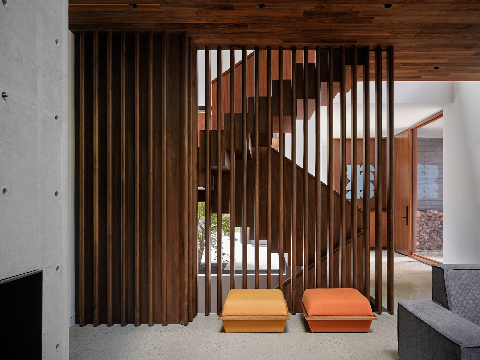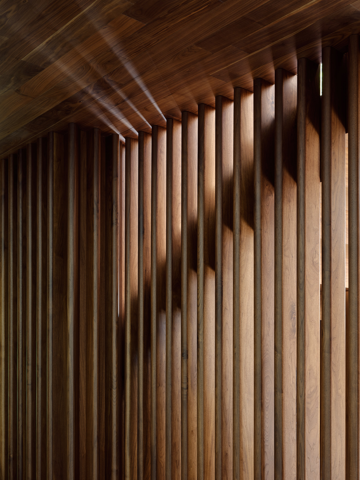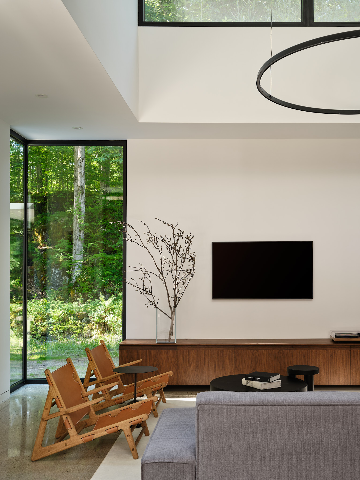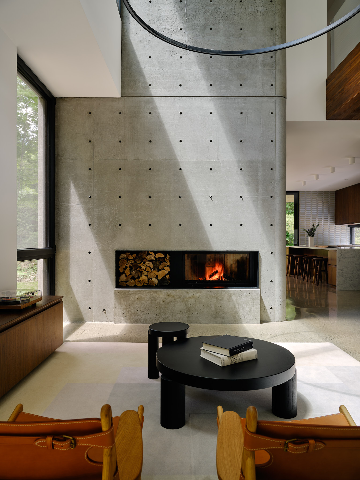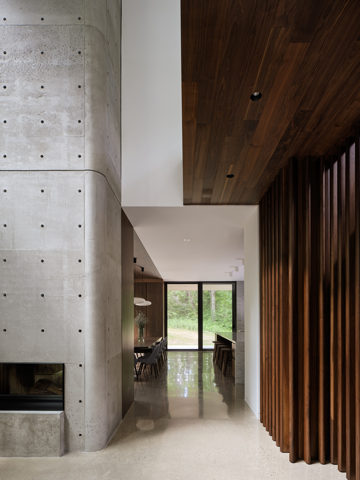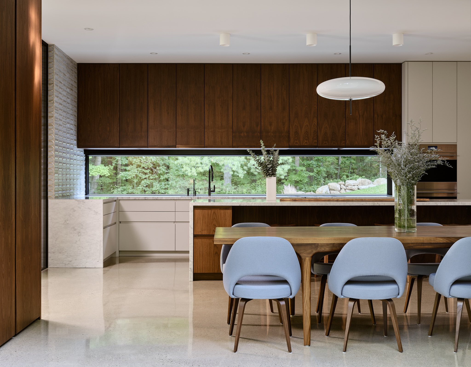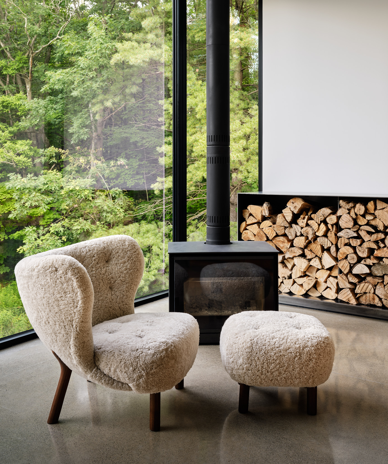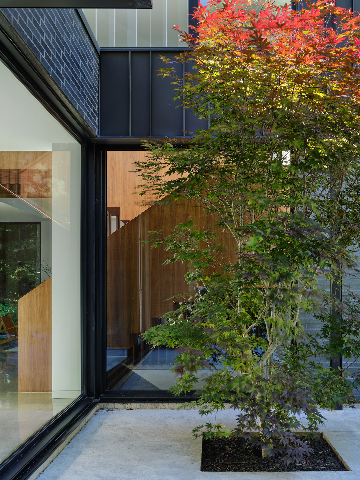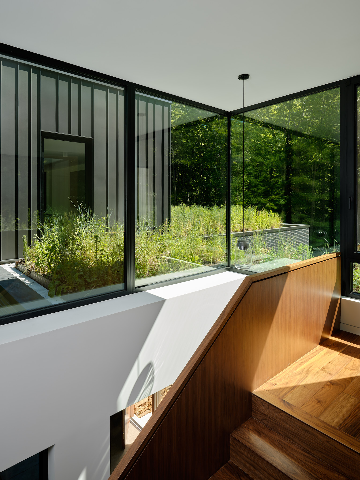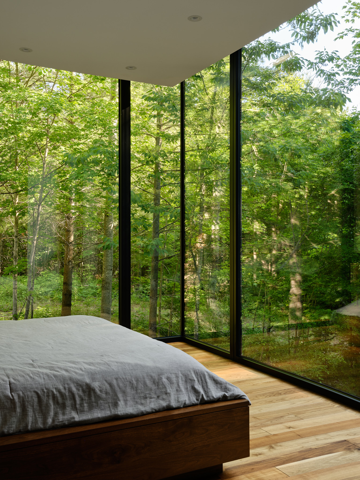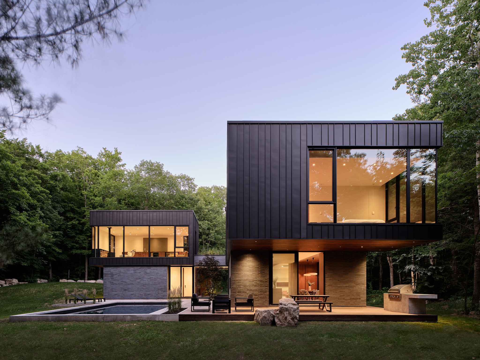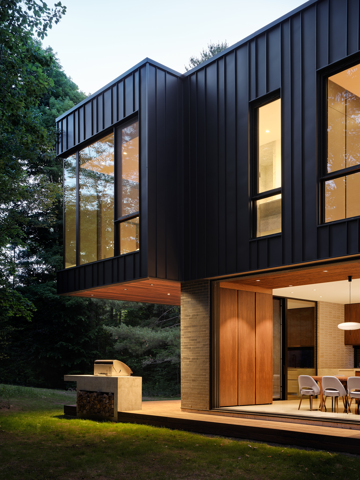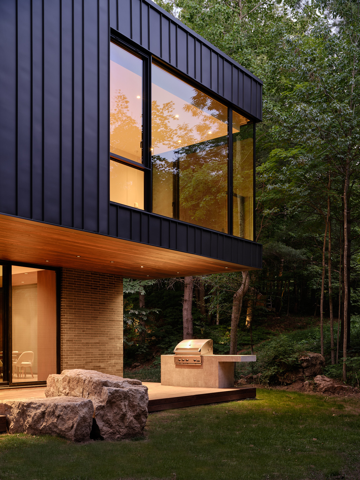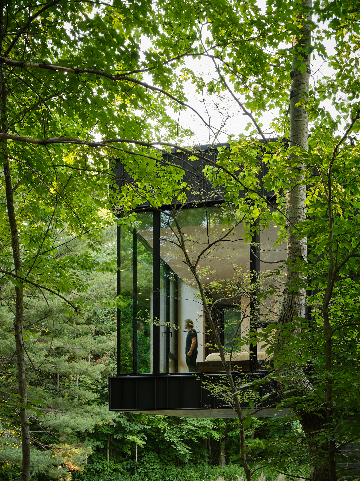Situated on a rare natural clearing within a region of protected conservation lands, this property is nestled within a 6 acre property on the Niagara Escarpment, Ontario, Canada. Our team worked closely with the local Conservation authority to responsibly develop this new all-season home. The design process involved an extensive environmental impact assessment that investigated existing migration patterns, habitats, native species, and local plants, and documented existing endangered species to assure preservation of the existing woodlands.
The owners’ passion for the landscape and outdoor activities are at the heart of this project. The program, plan, and openings are designed around the love and appreciation for the outdoors rather than a visual connection to the landscape only.
This straightforward and spatially modest home is split into two wings that are linked by a glazed entrance. On the north wing, the garage-workshop and upper recreation room accommodate storage and space for rugged activities such as maple syrup tapping, dirt biking, camping preparation, and other outdoor passion projects.
The south wing includes living spaces: kitchen, dining, living, laundry room, bedrooms and bathrooms. Views from the ground floor focus on the dramatic rock formations of the Escarpment to the south. The second floor accommodates the private spaces that sit within the tree canopy. Large windows connect one with the outdoors and maximize natural light. To the rear, a pool is hugged by these two volumes, and otherwise, one is open to the wilderness.
For a secluded property that is inhabited year-round, considerable independent site services are vital and contribute to the sustainability of the residence. This includes geothermal heating, photo-voltaic panels on the roof, a septic bed, and a private well. To function, the residence relies on its immediate environment in which it is situated.
Authentic and natural materials are used in the interiors and around the site to celebrate the essence of the place: exposed concrete, walnut wood floors, ceilings, and millwork, and stone surfaces. Found boulders from excavation are scattered throughout the site, including a rock garden at the entrance and large boulders creating special seating at the rear terrace. The roof features a roof garden with native plants.
Oneida Ridge is a special place that embraces and pays tribute to its natural surroundings.
Project team:
Drew Mandel, Jowenne Poon
Construction:
Marcus Design Build
Consultants:
Blackwell Engineering
Photography:
Doublespace Photography
