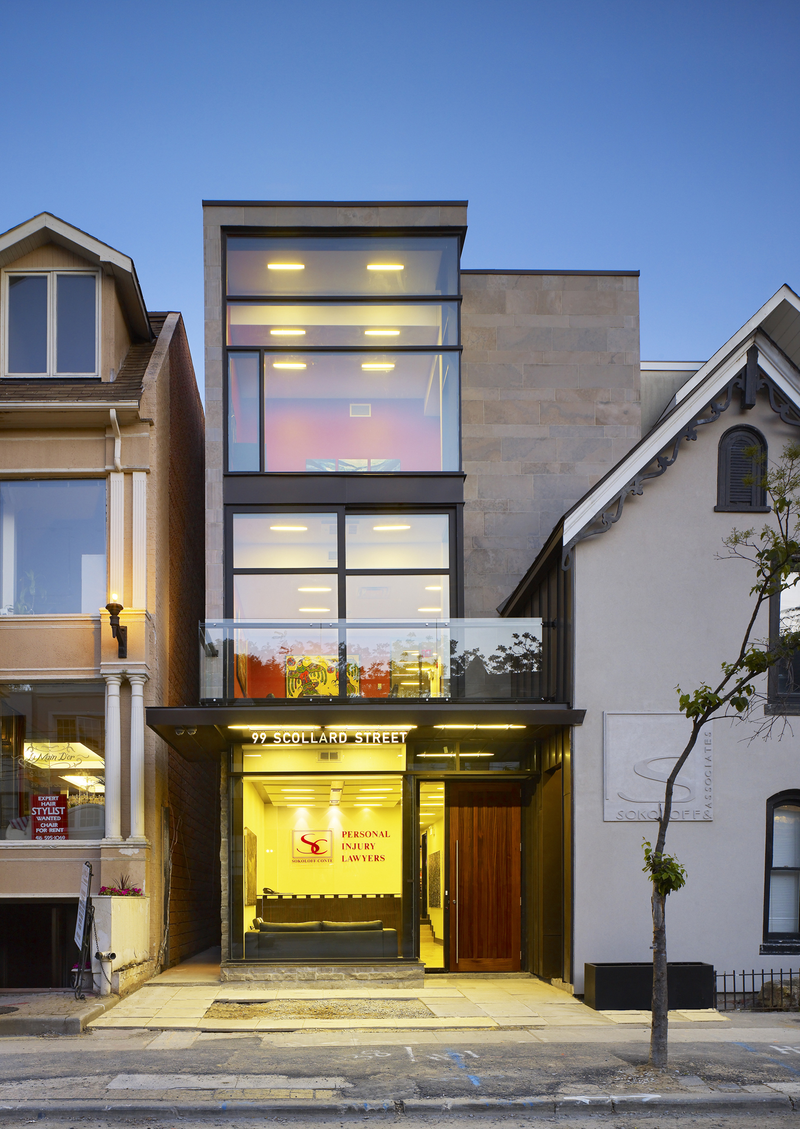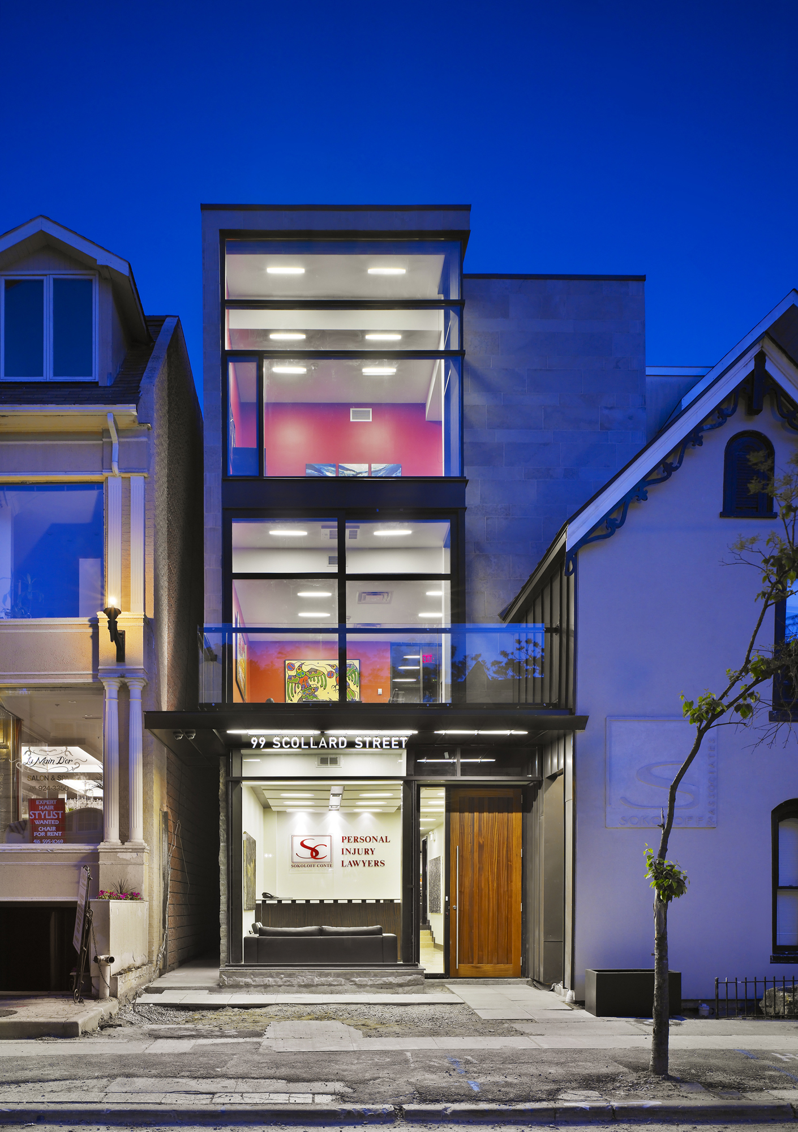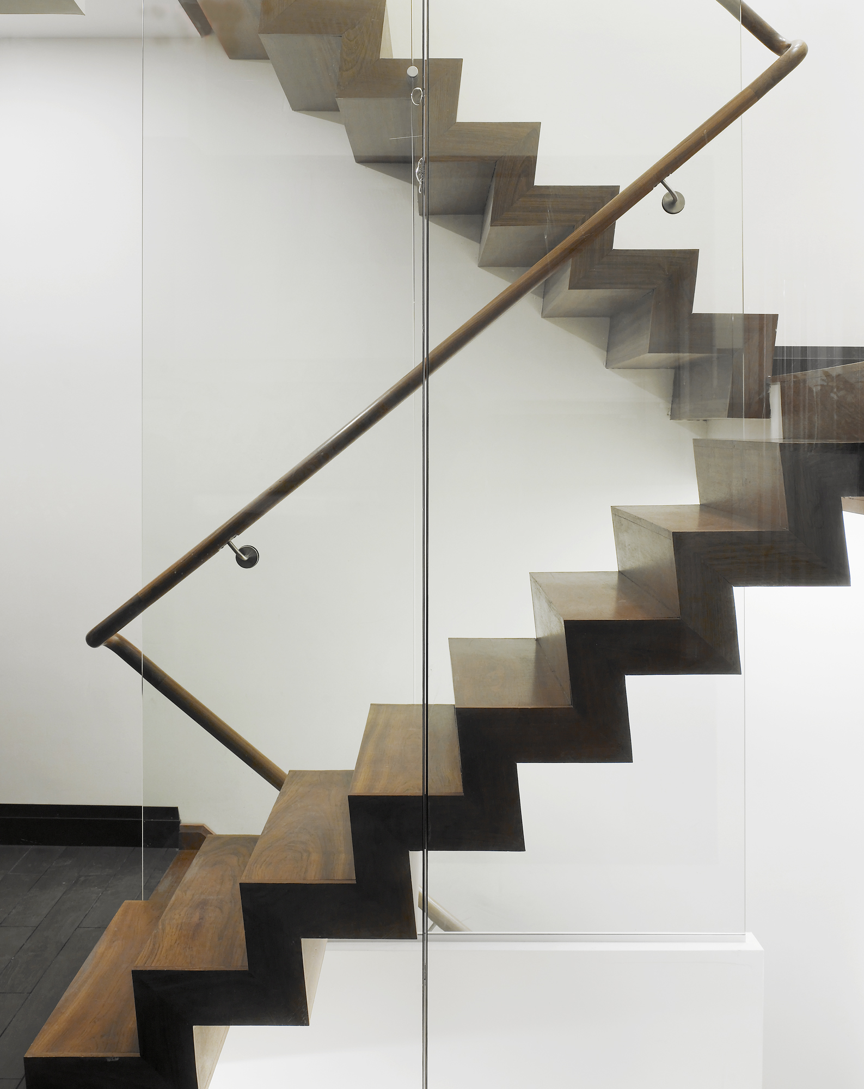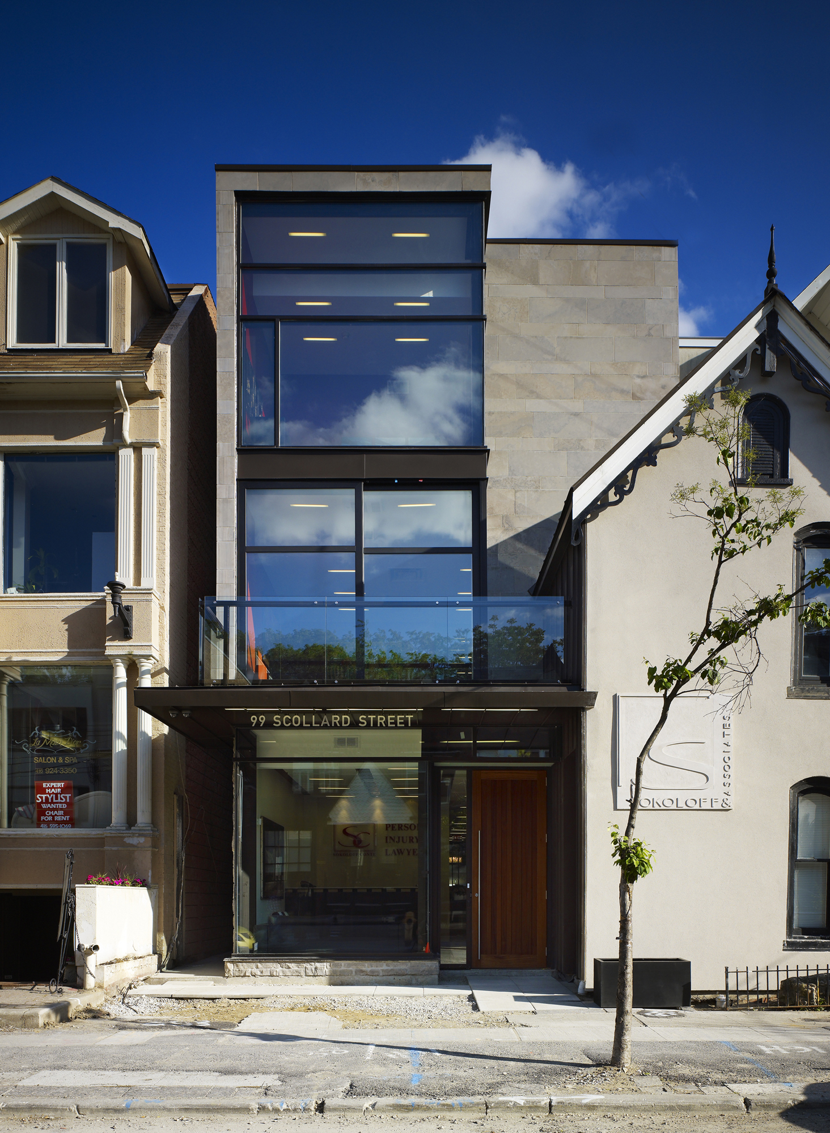Working closely with both the Heritage and Urban Design departments, this three storey semi-detached office building was carefully inserted into the historically sensitive Yorkville neighborhood of Toronto. An existing architectural element shared with the adjoining neighbor is retained and restored. The new contemporary building rises behind the ridgeline of the earlier structure in order to maintain a house-like form and limit the change in character of the
street.
The challenge of adding to the complex forms on the street was met with simple strong forms and materials. The massing is subdivided into major and minor sections in order to respond to the Victorian neighbors. The contemporary vocabulary strives to give this building a substantial – even monumental – presence on the street. While the form respects the scale and setback of the street, its openness and transparency attempts to better represent the current and more public quality of the use of buildings on the street.
Project Team:
Drew Mandel
Construction:
T. Fijalkowski & Associates
Consultants:
Blackwell Structural Engineers
Photography:
Tom Arban
Awards:
Toronto Architecture & Urban Design Award
Award of Excellence
NOW Magazine’s Best of Toronto
Best New Building



