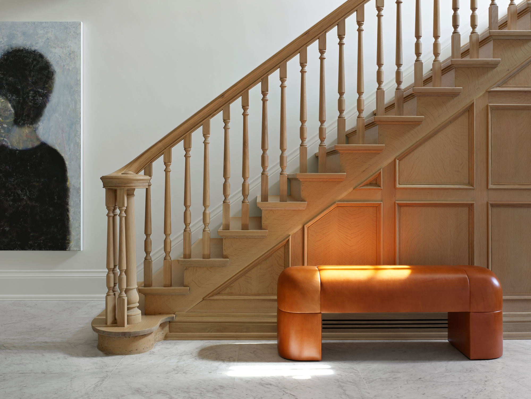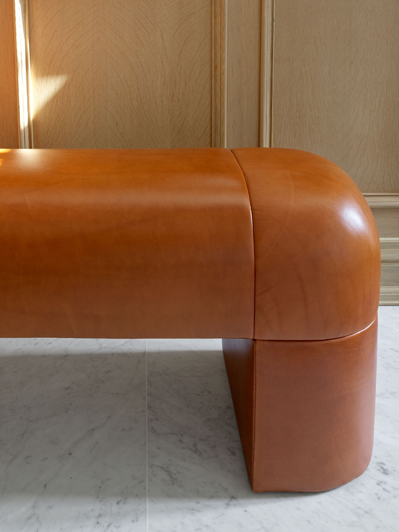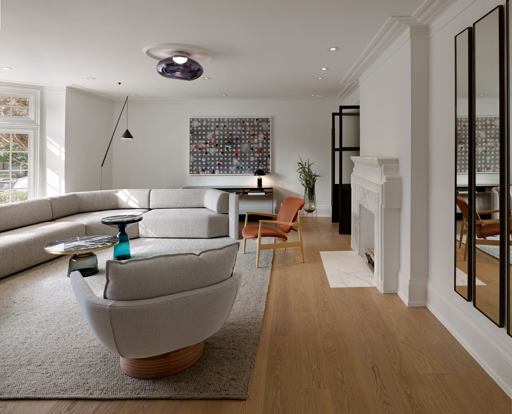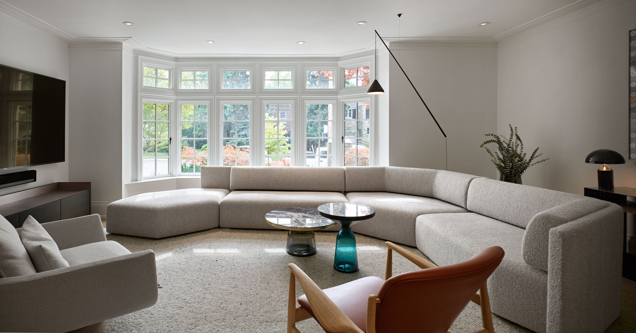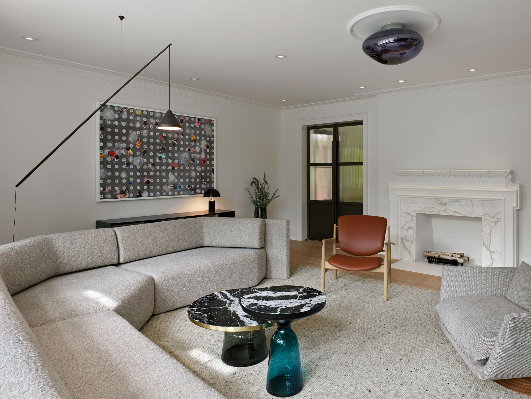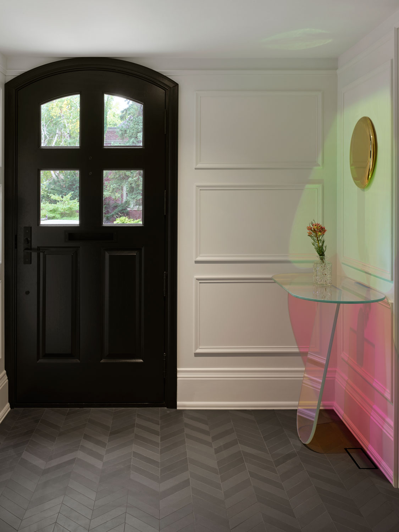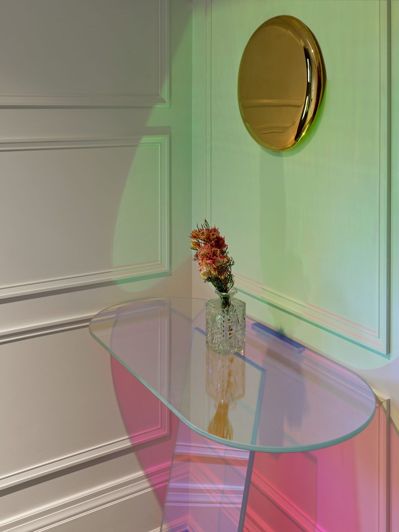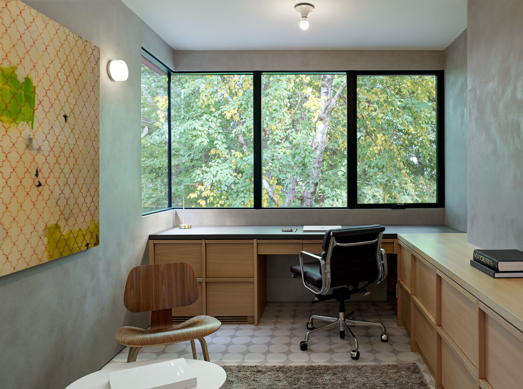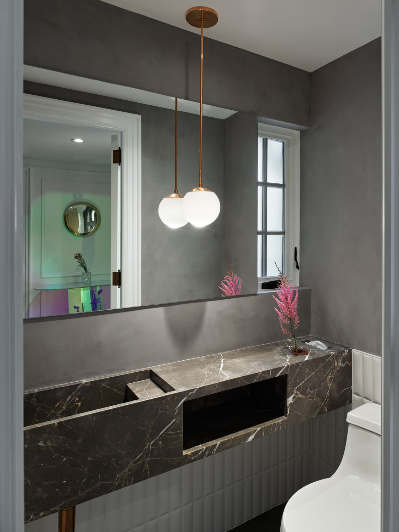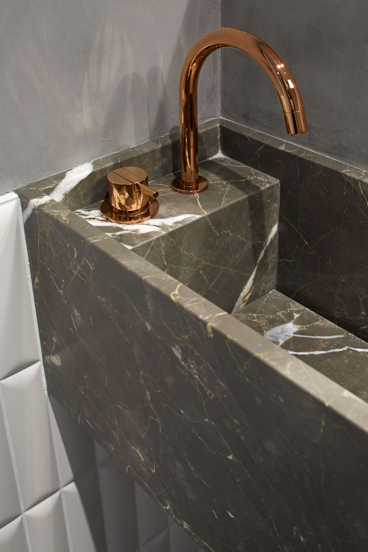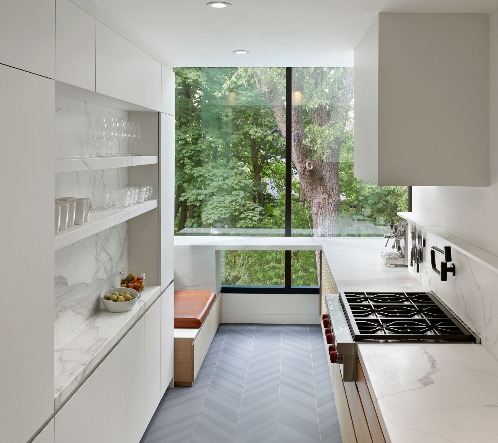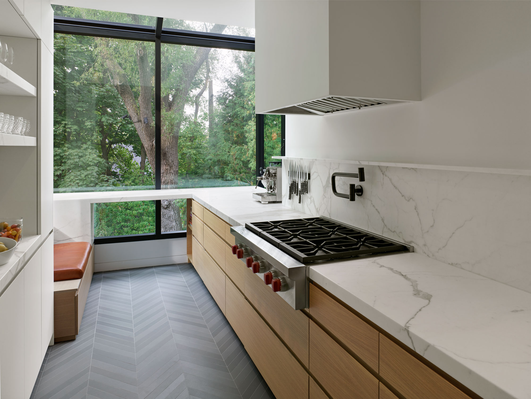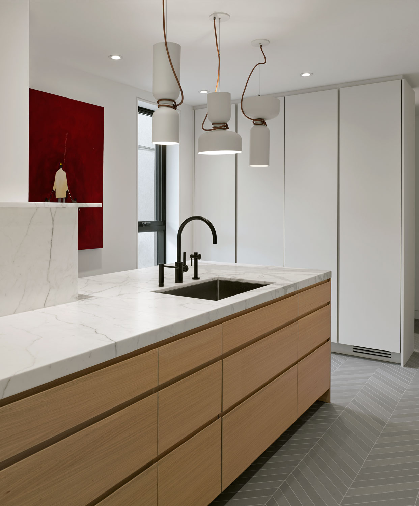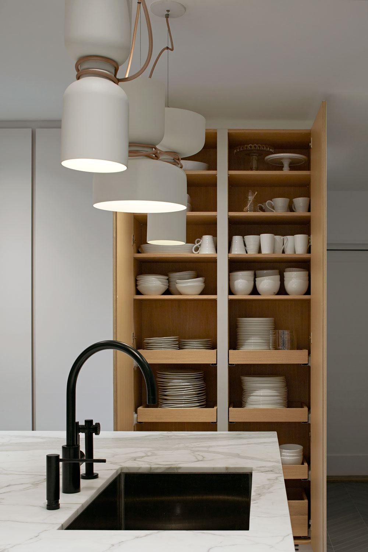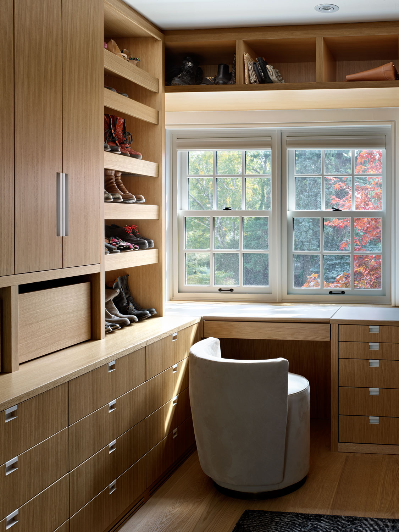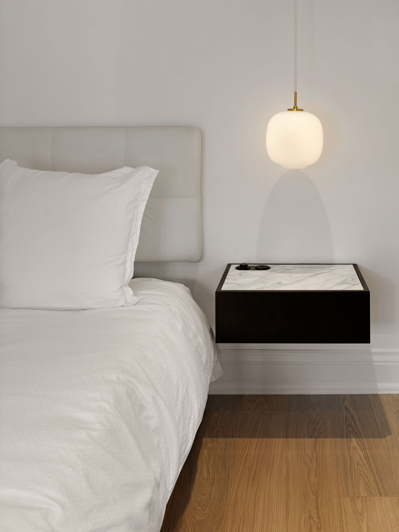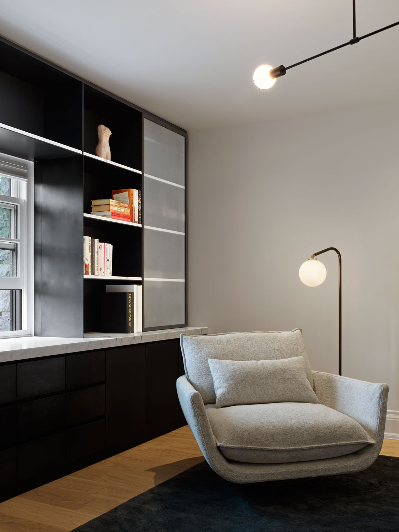This 100 year old house was well worn from years of use but had good bones. The project retains and elevates the characterful existing elements that made the home unique and adds contemporary enhancements and furnishings.
The root of this project was a galley kitchen, undersized for the grand old residence of which it was a part, and not worthy of the culinary skills of the home owners. Within the existing building footprint, the kitchen renewal borrowed 1’-2” in width from the adjacent dining space, in order to make both spaces work to support entertaining large dinner parties and remain functional for a family of six.
In keeping with the style of the front of the house, new traditional windows and stone details were installed. The rear was opened up with large modern glazing providing the kitchen and office welcome views of the trees. As well, old hardware was refurbished and installed on new doors and new work at the front replicated the century old window trim. The restoration of the living room was enhanced by the discovery of an ornate fireplace, hidden behind eighties millwork. Elements of the fireplace were upgraded to marble and the original woodwork was returned to it’s former glory. The original stairs to the second floor were painstakingly stripped back to the original wood then patched and repaired as required. The railing needed to be replaced, but new balustrades were commissioned to match the originals. The whole stair was then oiled and waxed, showing off the old wood and celebrating the original craftsmanship.
An office was created out of an unused screened-in-porch and has become an important space for the homeowner’s private practice. Landscaping was modified to provide a promenade to a private side entrance for clients. Thoughtful millwork in this relatively small room allow the space to feel generously sized and organized. Finishes and details resonate with layered texture of the original residence.
A powder room makes the most of its micro footprint, complete with a hard-working custom stone sink assembly which incorporates a flower bud vase, tissue compartment, and paper roll storage. Upstairs, each of the rooms was given a new life. New wardrobes, built-in millwork and personality based furniture defined each of the bedrooms. Ancillary rooms in the basement were treated with a similar uplift, making old spaces clean and modern.
Throughout the house modern furniture and lighting were chosen to create a compelling juxtaposition with the traditional architecture. Statement pieces of furniture were inspired by the clients impressive art collection, treating each item as a sculptural opportunity. Pieces were selected to help the flow and versatility of each of the rooms, while also defining a character for each space. Of these, some custom pieces were commissioned to better tie together both the architecture and the new furnishings.
Project Team:
Drew Mandel, Jasmine Maggs, Lynden Giles
Construction:
InLine Design+Build
Consultants:
Blackwell Engineering
Photography:
A-Frame
