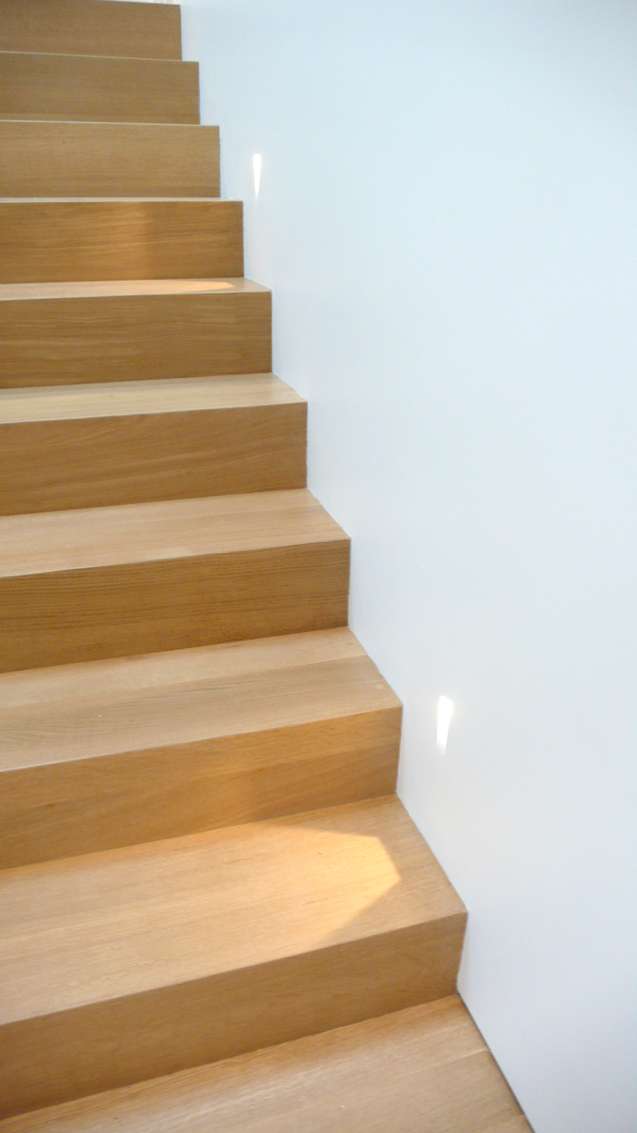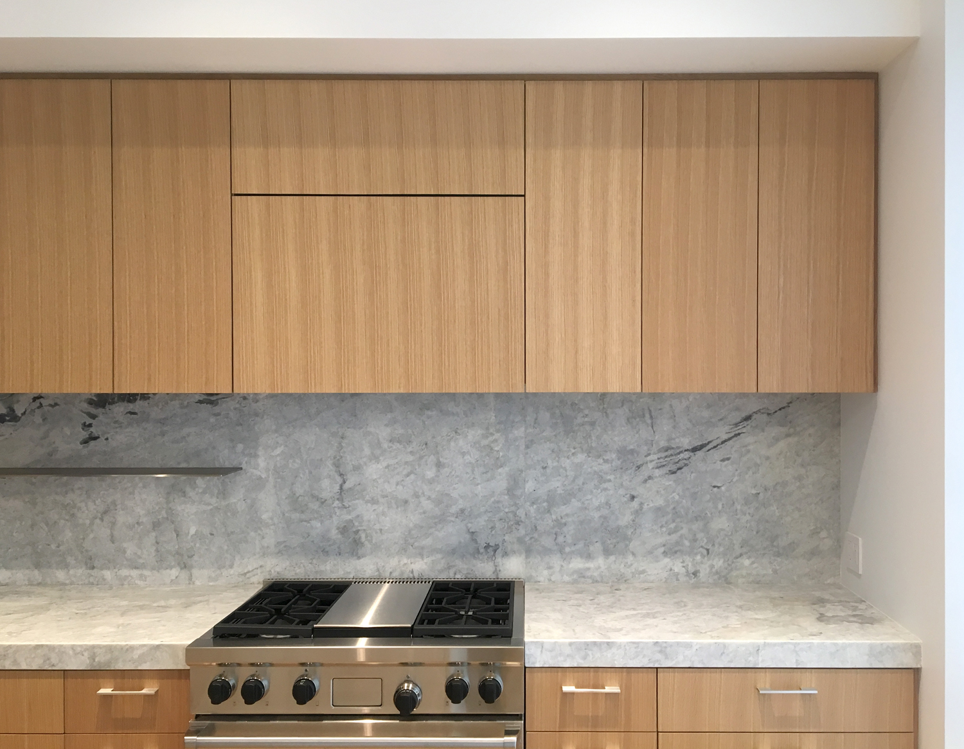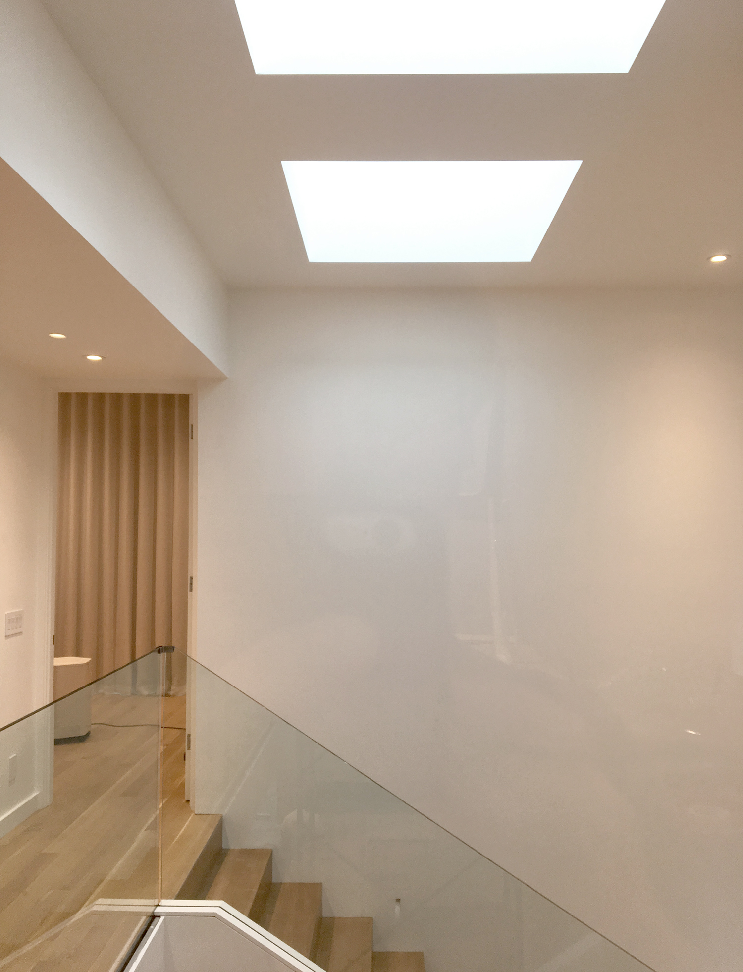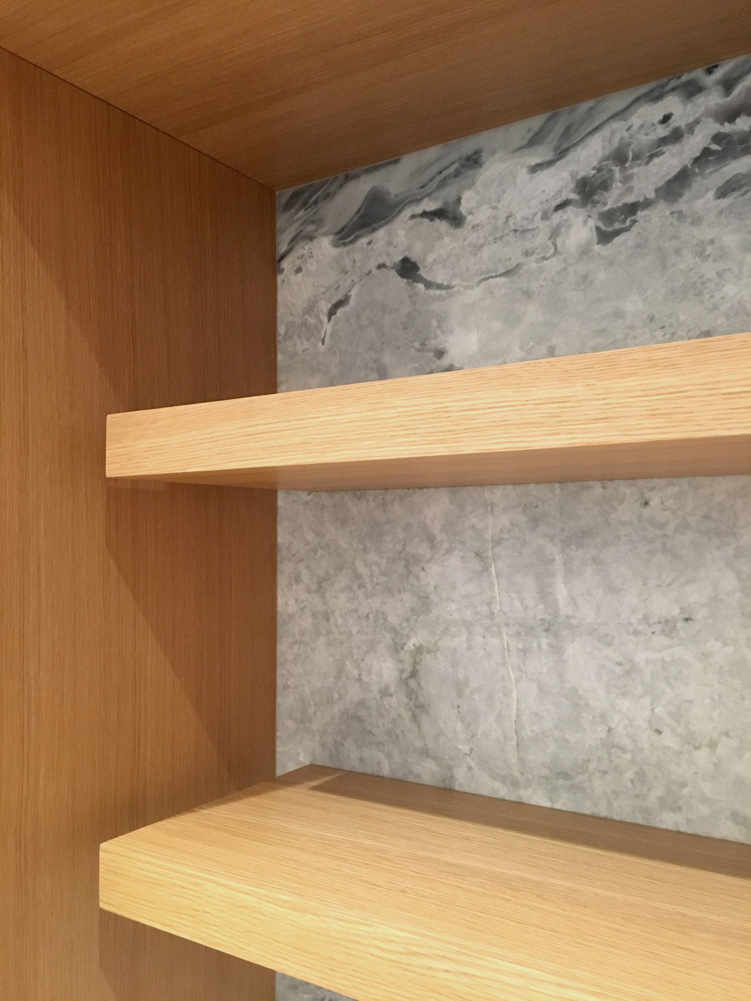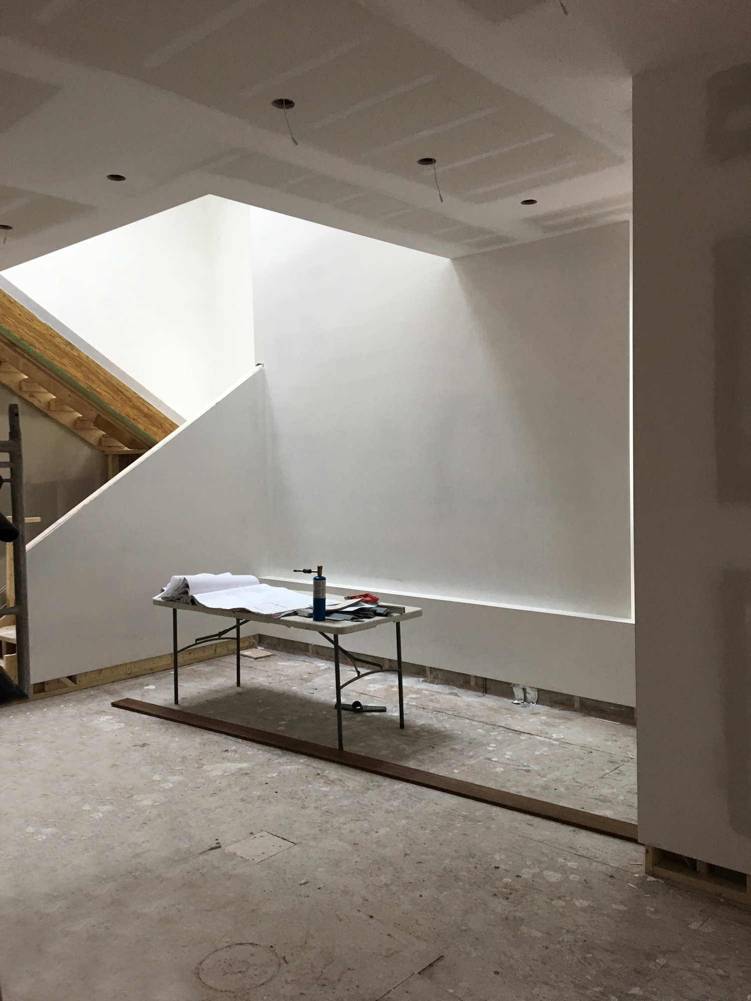The clients for this unique project approached us with the request for a complete renovation and addition to an uninspiring traditional residence in North Toronto. The retired couple’s dream of building their own modern home is brought to life in this project.
Along with the customary call for openness, light, and connection to the exterior, this project brief stipulated that the new house be environmentally sound, with clean air and through ventilation, and possess a superior building system to improve the quality of living for its occupants with environmental sensitivities.
A strong collaboration of all members of the building team has been indispensable throughout the design and build process. Of utmost importance was a thorough time period of research for materials and construction methods. Care was given into the selection and installation of each and every building material throughout the interior and exterior of the house.
A formerly dark, divided up floor plan was vastly improved with a largely open ground floor, raised ceilings and a feature stair topped by large skylights flanking a spacious 2nd floor space. The rear features a large kitchen and family room, and generous glazing letting in southern light and expansive views to the backyard. Upstairs, the cheerful master bedroom opens up onto a private balcony overlooking the backyard. An open lounge space overlooks the ground floor in an area designed to be occupied by a grand piano.
*This project is currently in construction.
Project Team:
Drew Mandel, Jasmine Maggs
Construction:
Collaborative Ventures Inc.
Consultants:
Blackwell Engineering, Haibo Chen
Photography:
N/A

